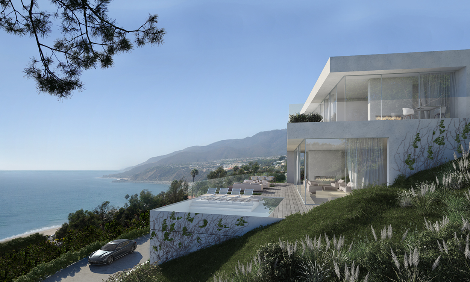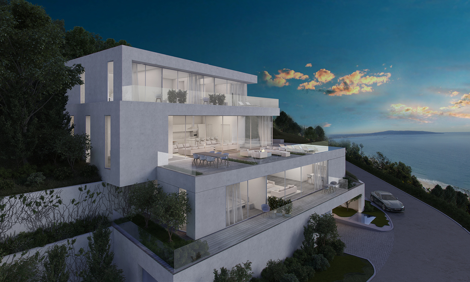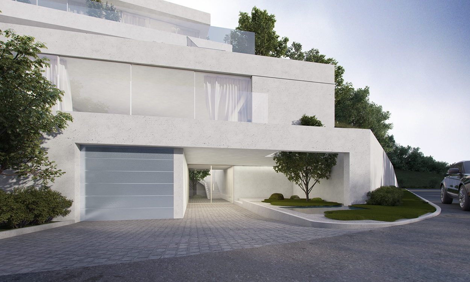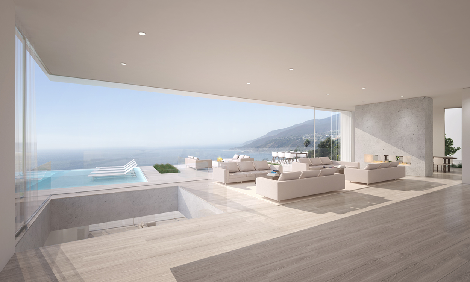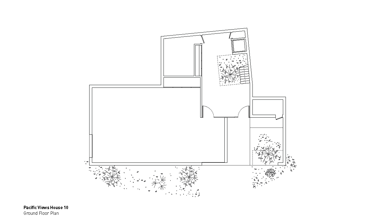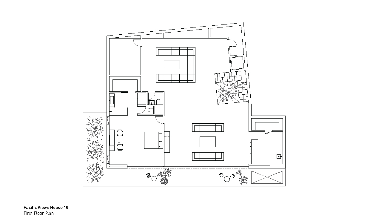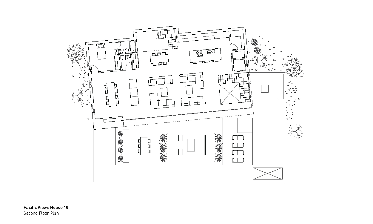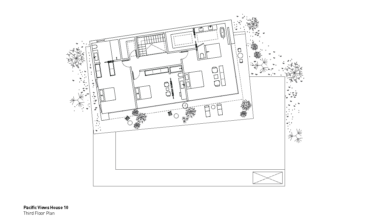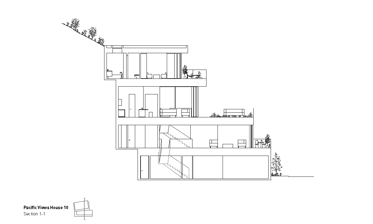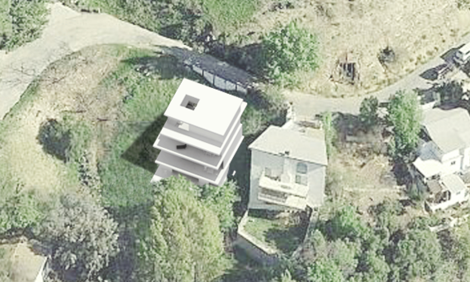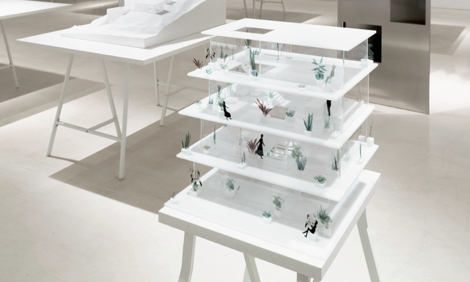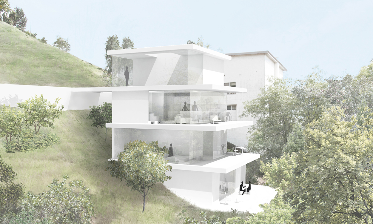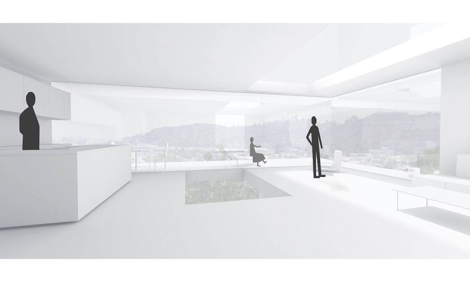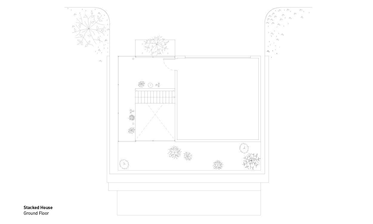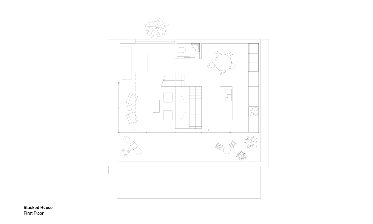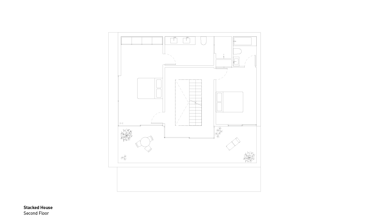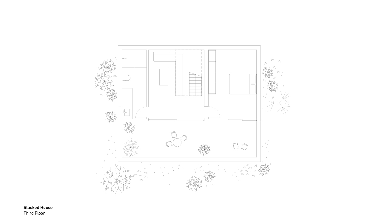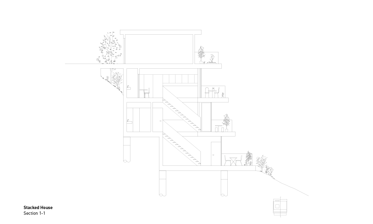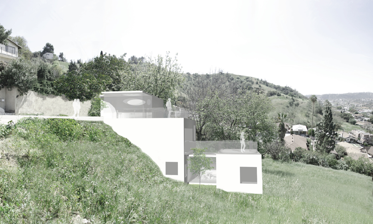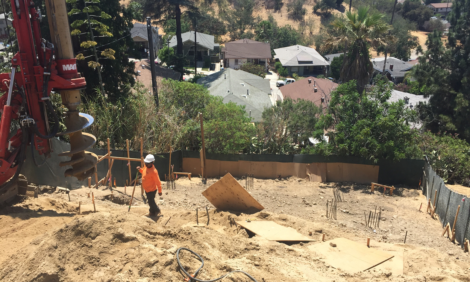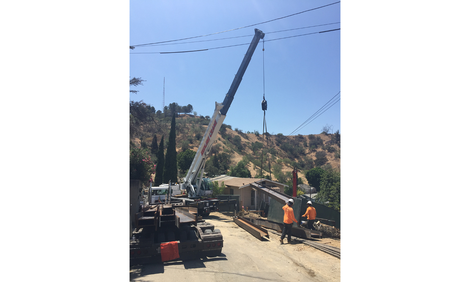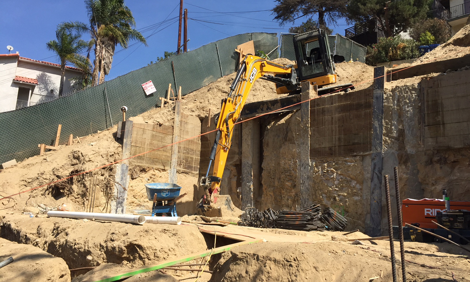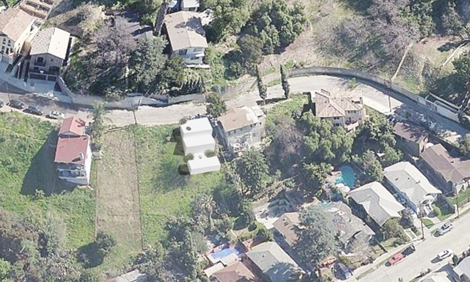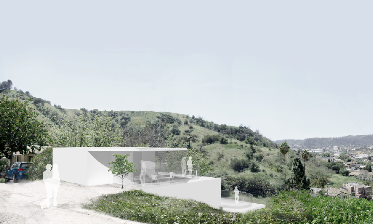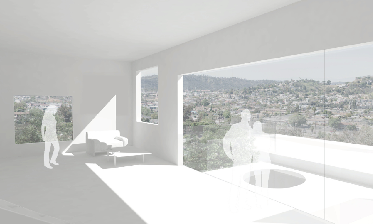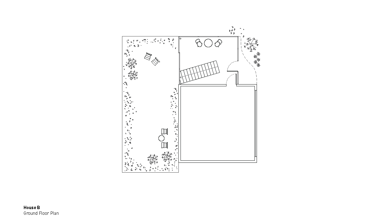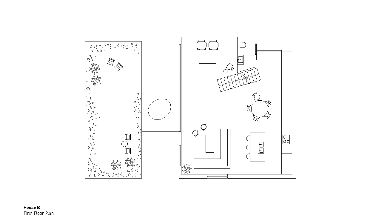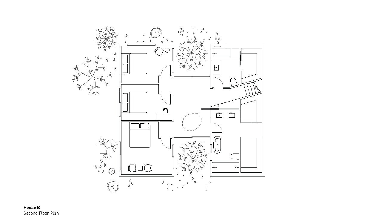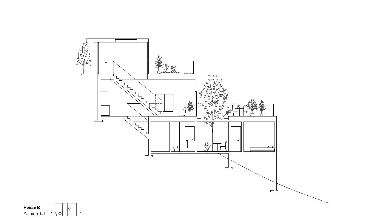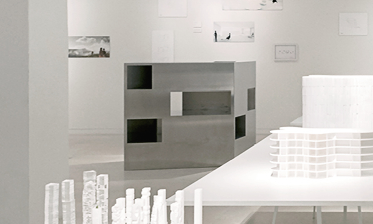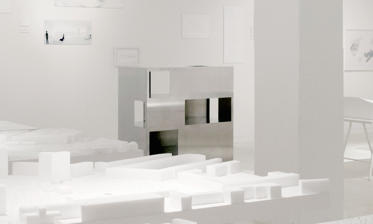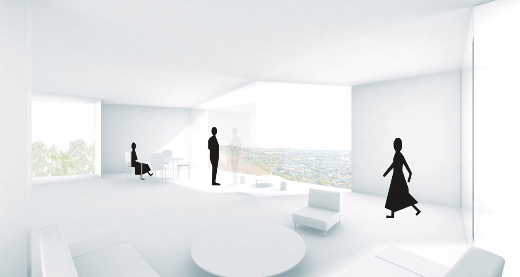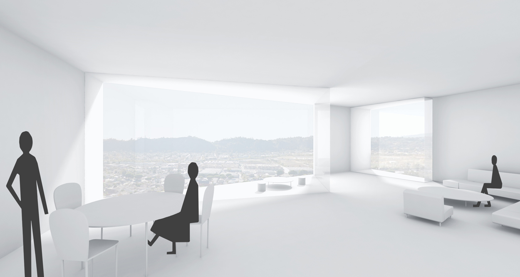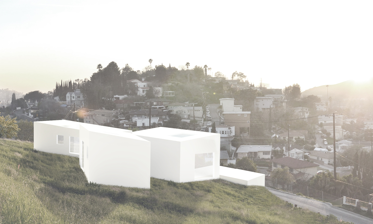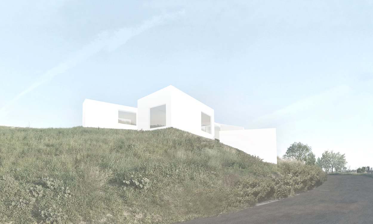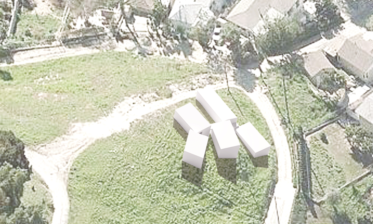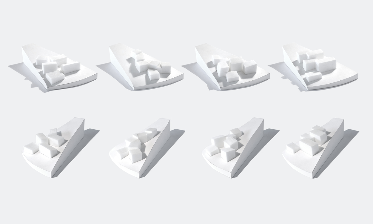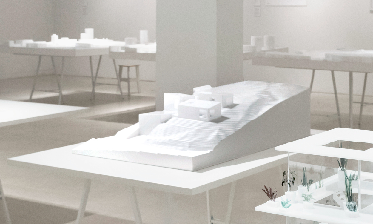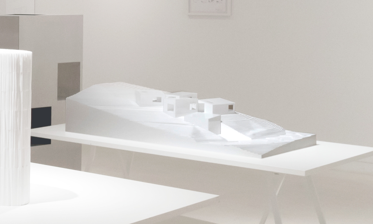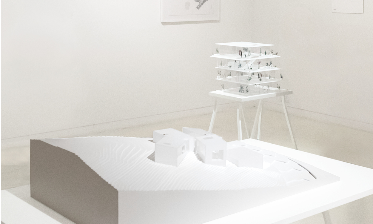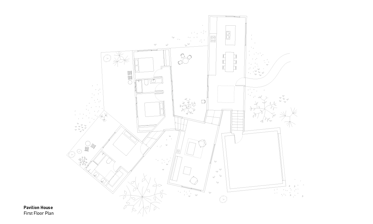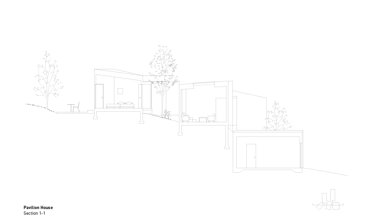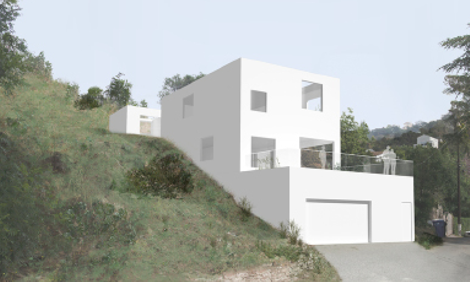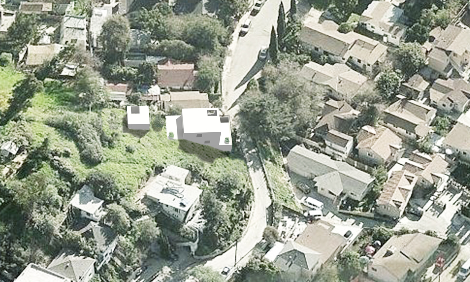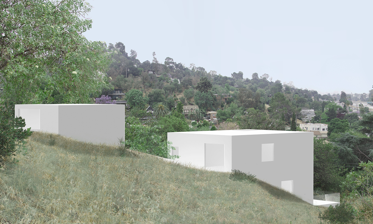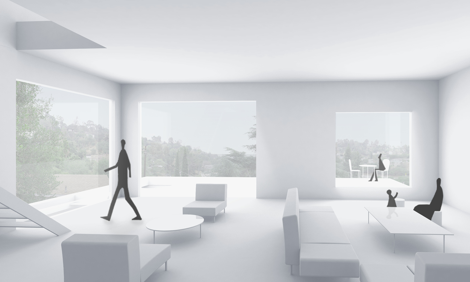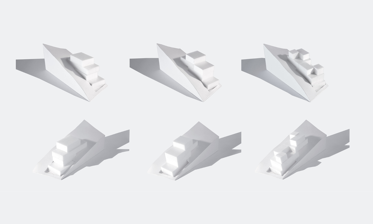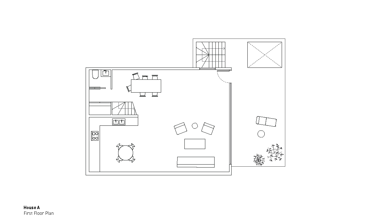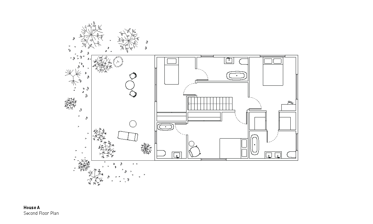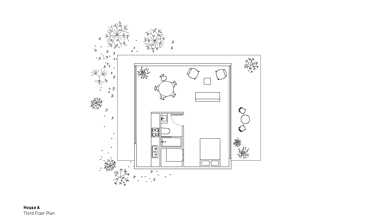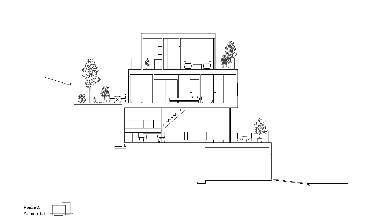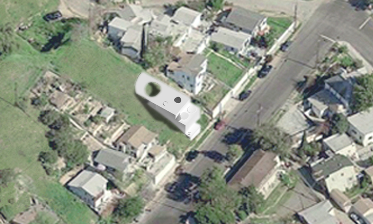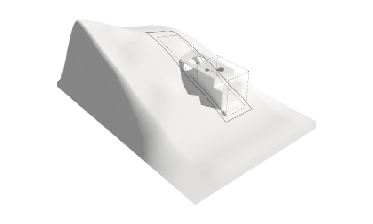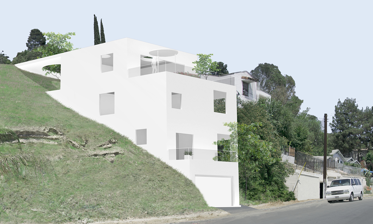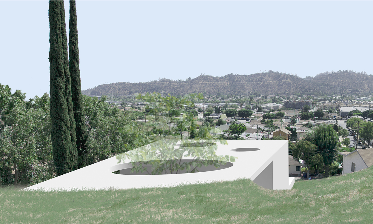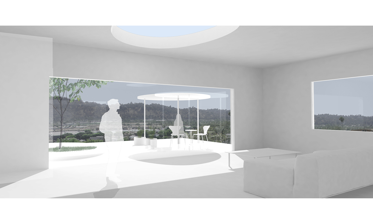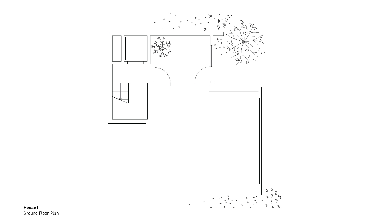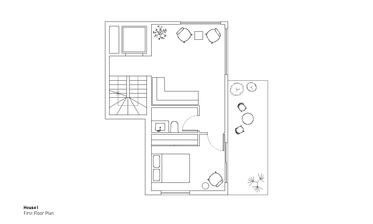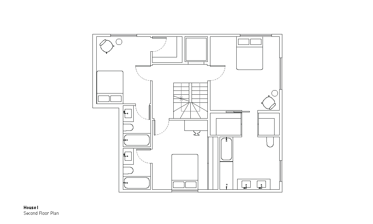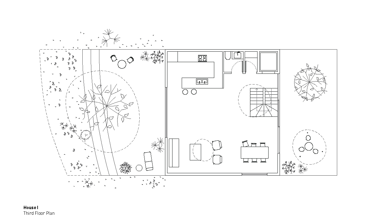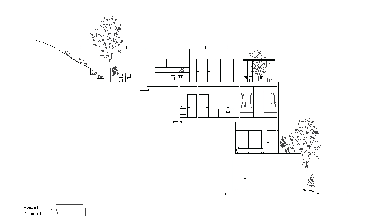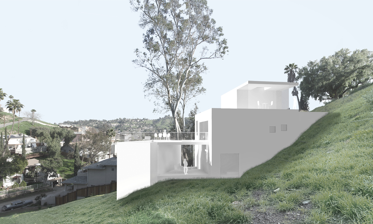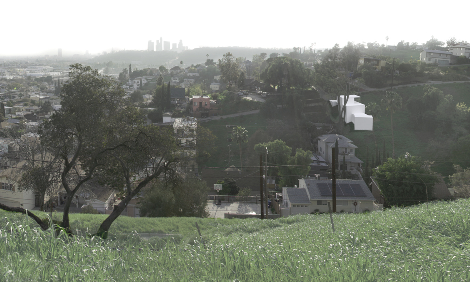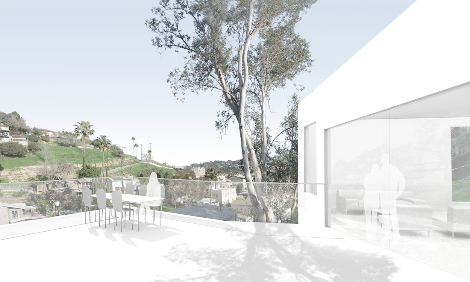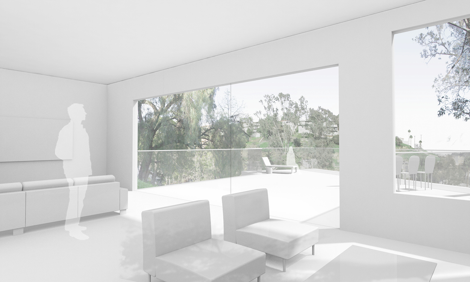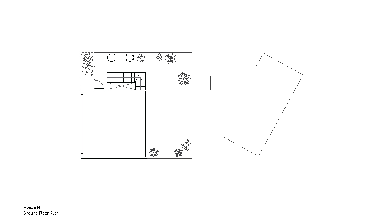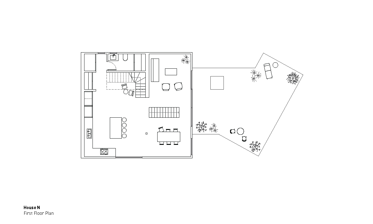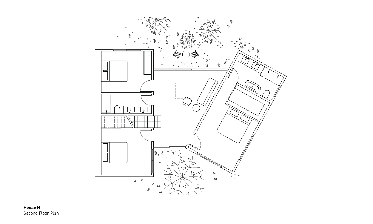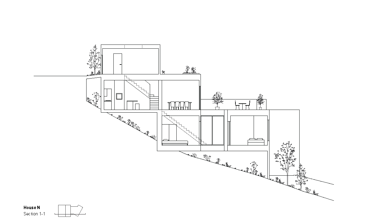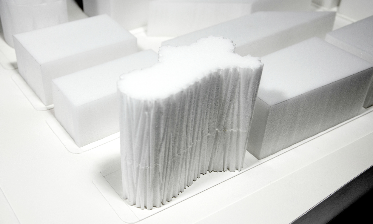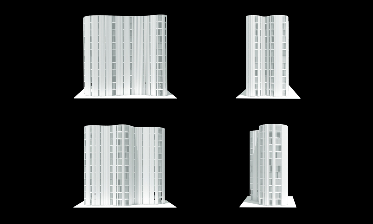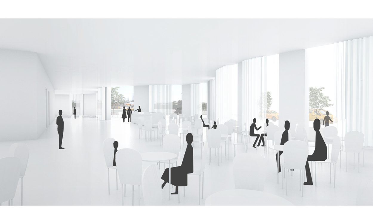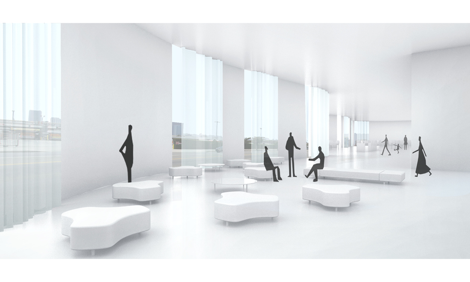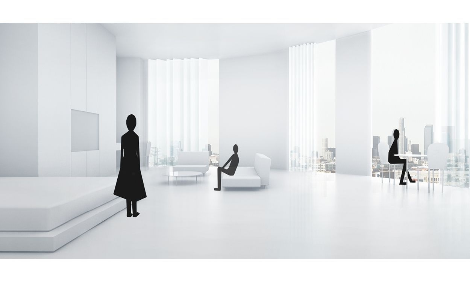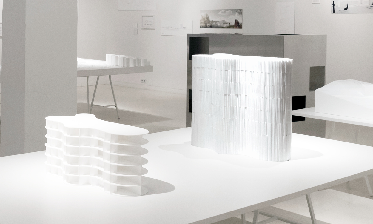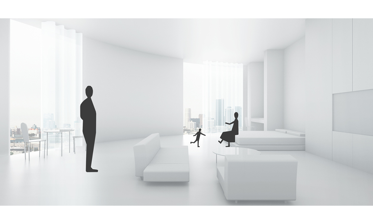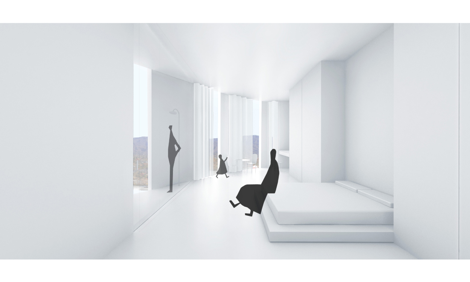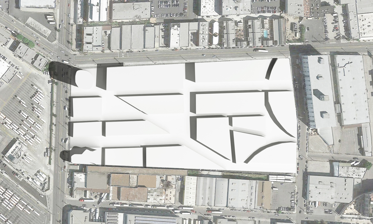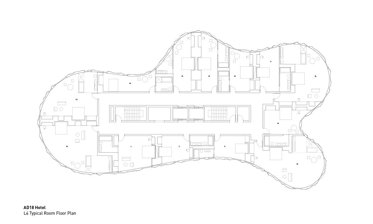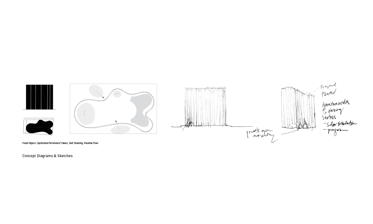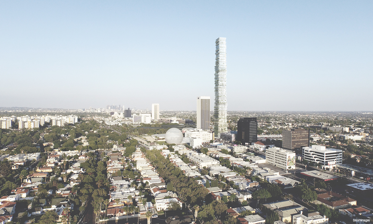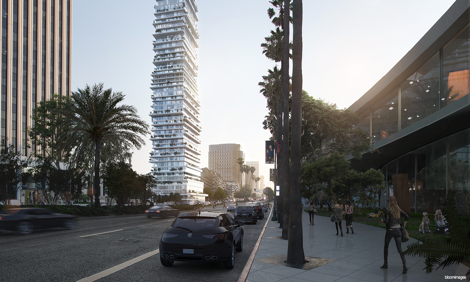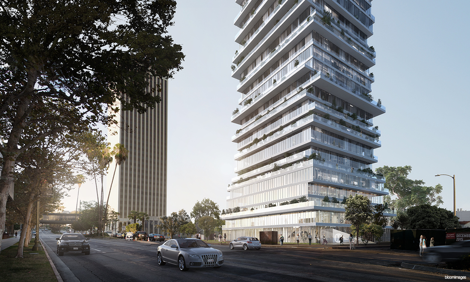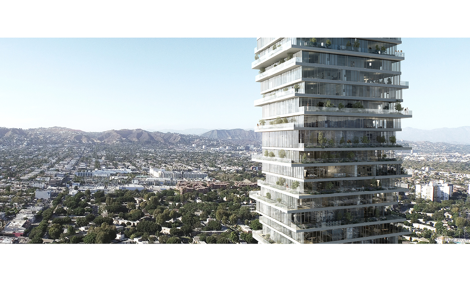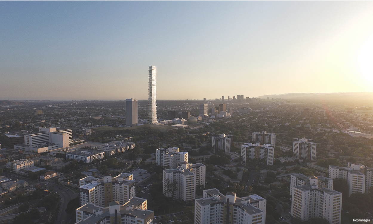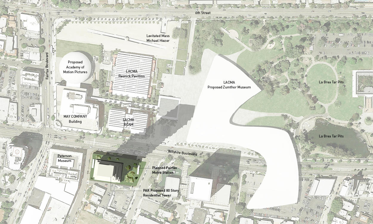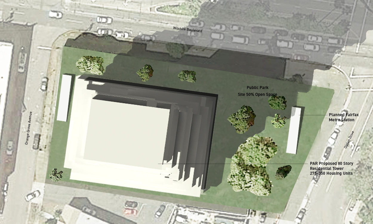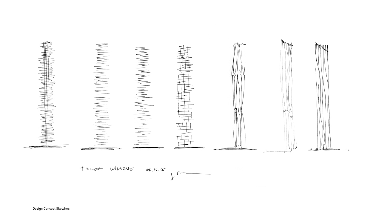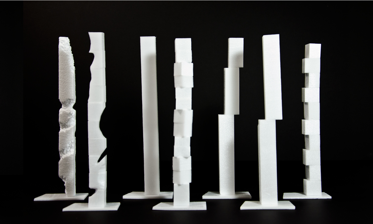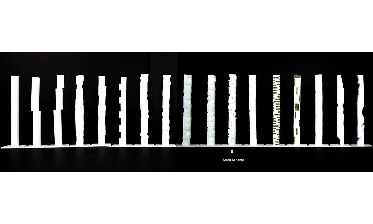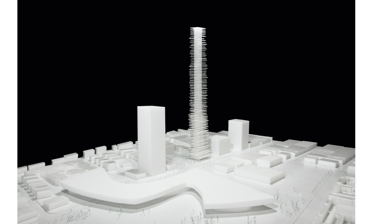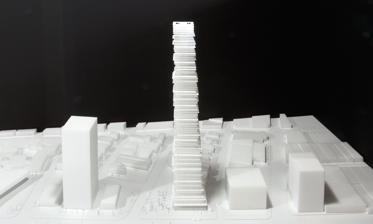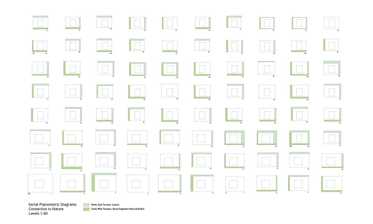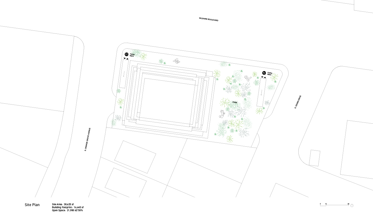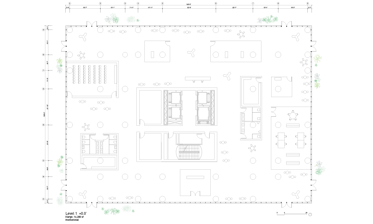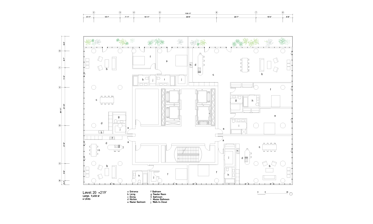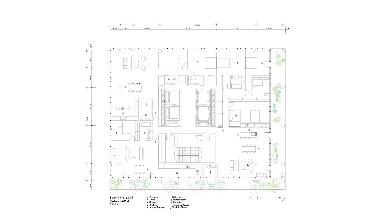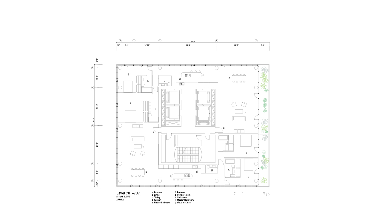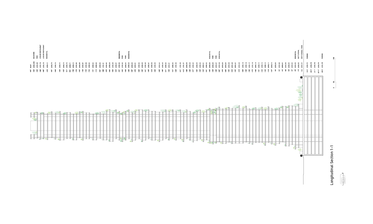Featured News
On 27, Sep 2018 | In PORTFOLIO | By PAR
HOUSE 10
House 10 is comprised of four terraced volumes that harmoniously integrate with the hillside landscape. Each volume rotates, orienting toward views while at the same time, providing privacy from neighboring properties.
Type: Housing
Location: Los Angeles, US
Completion: 2018-
Area: 700 m2 | 7,500 sf
Client: Pacific Views
Architect: PAR: Jennifer Marmon, Principal; Agnes Cheung, Architect; Stefanie Velásquez
SECTION PORTFOLIO
AUTHOR
On 26, Sep 2017 | In PORTFOLIO | By PAR
STACKED HOUSE
Located within a residential, hillside neighborhood overlooking downtown Los Angeles, Stacked House occupies a steeply sloping site without the possibility of a garden. For this reason, we composed a permeable, vertically stacked house that intersperses vegetation with a kitchen, a dining room, living spaces and bedrooms. Within the interior, large offset openings at each level create a three-dimensional void that is connected by stairs. Through its use of five floating slabs, the building establishes an independent landscape and atmosphere all its own— playing with the threshold between interior and exterior. Interior walls are minimized to allow the flow of light and air and to provide for freeness between rooms and adjacent gardens. The house will exist where, like a cloud, the boundary between inside and outside is ambiguous.
Type: Housing
Location: Los Angeles, US
Completion: 2016-
Area: 220 m2 | 2,400 sf
Client: Design Lab
Architect: PAR: Jennifer Marmon, Principal; Stefanie Velásquez, Architect; Agnes Cheung, Hongyang Lin, Jessica Miksanek, Sunghoon Lee, Henry Liu
SECTION PORTFOLIO
AUTHOR
On 25, Sep 2017 | In PORTFOLIO | By PAR
GARDEN HOUSE
Type: Housing
Location: Los Angeles, US
Completion: 2016-2019, In Construction
Area: 220 m2 | 2,400 sf
Client: Design Lab
Architect: PAR: Jennifer Marmon, Principal; Stefanie Velásquez, Architect; Agnes Cheung, Hongyang Lin, Jessica Miksanek, Sunghoon Lee
SECTION PORTFOLIO
AUTHOR
On 23, Nov 2016 | In PORTFOLIO | By PAR
VIEW HOUSE
Located within a residential, hillside neighborhood overlooking downtown Los Angeles, this white, three-story house orients to scenic views from a small plot. A pattern of rectangular cutouts opens views from the interior to the city, mountains and sky. The rectangular openings—with recessed glazing—introduce small terrace gardens to each room, connecting nature to the inner domestic spaces. Conceived from the inside out, the house is an assemblage of spaces and moments.
Type: Housing
Location: Los Angeles, US
Completion: 2016-
Area: 220 m2 | 2,400 sf
Client: Design Lab
Architect: PAR: Jennifer Marmon, Principal; Stefanie Velásquez, Architect; Agnes Cheung, Hongyang Lin, Jessica Miksanek, Sunghoon Lee
SECTION PORTFOLIO
AUTHOR
On 22, Nov 2016 | In LATEST NEWS PORTFOLIO | By PAR
PAVILION HOUSE
Pavilion House is located within a residential neighborhood in the hills east of downtown Los Angeles. Unlike the two- and three-story houses nearby, this dwelling is a collection of pavilions that integrate into the landscape. The design creates a fragmented, domestic space that allows for access to natural light, outdoor terraces and panoramic views throughout the house. There are five pavilions on the site; each accommodating different programs and rotating according to topography and views. These pavilions are prefabricated and interconnected by site-built, transparent halls that function as interstitial spaces. The varied, shed roof forms further distinguish each pavilion, articulating a soft assemblage within the landscape.
Type: Housing
Location: Los Angeles, US
Completion: 2016-
Area: 220 m2 | 2,400 sf
Client: Design Lab
Architect: PAR: Jennifer Marmon, Principal; Stefanie Velásquez, Architect; Agnes Cheung, Hongyang Lin, Jessica Miksanek, Sunghoon Lee
SECTION LATEST NEWS, PORTFOLIO
AUTHOR
On 22, Nov 2016 | In PORTFOLIO | By PAR
WINDOW HOUSE
Type: Housing
Location: Los Angeles, US
Completion: 2016-2019, In Permitting
Area: 220 m2 | 2,400 sf
Client: Design Lab
Architect: PAR: Jennifer Marmon, Principal; Stefanie Velásquez, Architect; Agnes Cheung, Hongyang Lin, Jessica Miksanek, Sunghoon Lee
SECTION PORTFOLIO
AUTHOR
On 21, Nov 2016 | In PORTFOLIO | By PAR
ELLIPSE HOUSE
Type: Housing
Location: Los Angeles, US
Completion: 2016-2019, In Construction
Area: 250 m2 | 3,000 sf
Client: Design Lab
Architect: PAR: Jennifer Marmon, Principal; Stefanie Velásquez, Architect; Agnes Cheung, Hongyang Lin, Jessica Miksanek, Sunghoon Lee
SECTION PORTFOLIO
AUTHOR
On 21, Nov 2016 | In PORTFOLIO | By PAR
TERRACE HOUSE
Type: Housing
Location: Los Angeles, US
Completion: 2016-
Area: 220 m2 | 2,400 sf
Client: Design Lab
Architect: PAR: Jennifer Marmon, Principal; Stefanie Velásquez, Architect; Agnes Cheung, Hongyang Lin, Jessica Miksanek, Sunghoon Lee
SECTION PORTFOLIO
AUTHOR
On 20, Nov 2016 | In LATEST NEWS PORTFOLIO | By PAR
AD18 HOTEL
This is a 12-story hotel that is part of an 18 block, mixed-use master plan in the Los Angeles Arts District. The building’s fluid sculptural shape is an urban response to site adjacencies. Along the west, the building is minimized to reduce noise from the busy boulevard. At the north and south the building pulls in to create protected areas for the main entrances and traffic circulation. On the interior this sculptural shape offers a variety of guest room layouts that are efficiently organized from a central core. The guest rooms are scaled from XL, L, M and S with unique views and relationships to the surrounding through the sinuous, cast concrete façade. The first and second floors are reserved for public programs including the lobby, restaurant and lounge. A sky garden and pool are on the roof.
Type: Hospitality
Location: Los Angeles, US
Completion: 2015-2016 Concept
Area: 9,300 m2 | 100,000 sf
Client: AECOM, Suncal
Architect: PAR: Jennifer Marmon, Partner in Charge; Angus Goble, Partner; Miwa Espinoza; Julian Huang; Patrycja Jurczak; Matthias Malicki; Jack Reidler; Jesse Segura
SECTION LATEST NEWS, PORTFOLIO
AUTHOR
On 22, Dec 2015 | In PORTFOLIO | By PAR
WILSHIRE TOWER
We were invited by the Architecture + Design Museum to design a project for their exhibition Shelter. The curators asked us to explore new forms of housing that could respond to changes in the cultural fabric and physical landscape of Los Angeles. We were interested in reimagining the skyscraper for a future, denser city—and explored how individuality and nature, two fundamental qualities of Los Angeles living, could be created vertically in the sky.
This 82-story residential building can serve residents of various socioeconomics, with unit sizes ranging from 500 to 5,000 square feet. By stacking and offsetting single floor plates each level of the tower is distinct with its own unique spatial qualities. This breaks down the building volume into horizontal elements of a more domestic, human scale. There are four floor plate sizes XL, L, M and S with the larger plates at the bottom adding stability against earthquakes. Floor plate shifts create a direct connection to nature through oversized terraces. Dense vegetation on south and west terraces naturally buffer the environment while the north and east terraces provide leisure zones. The terraces themselves become the in-between space, between private living and the city. From a distance, the building boundary begins to blur as the green spaces seem to flow into the city.
Type: Residential High-Rise
Location: Los Angeles, US
Completion: 2015, Exhibition
Area: 654,000 sf
Client: Architecture + Design Museum
Curators: Sam Lubell, Danielle Rago
Exhibition: Shelter: Rethinking How We Live in LA
Engineer: BuroHappold
Environmental: BuroHappold
Visualizer: BloomImages
Architect: PAR: Jennifer Marmon, Partner in Charge; Angus Goble, Partner; John Chang, Designer; Miwa Espinoza; Julian Huang; Patrycja Jurczak; Matthias Malicki; Jack Reidler; Jesse Segura
Sponsors: BuroHappold, Architecture + Design Museum
SECTION PORTFOLIO
AUTHOR



