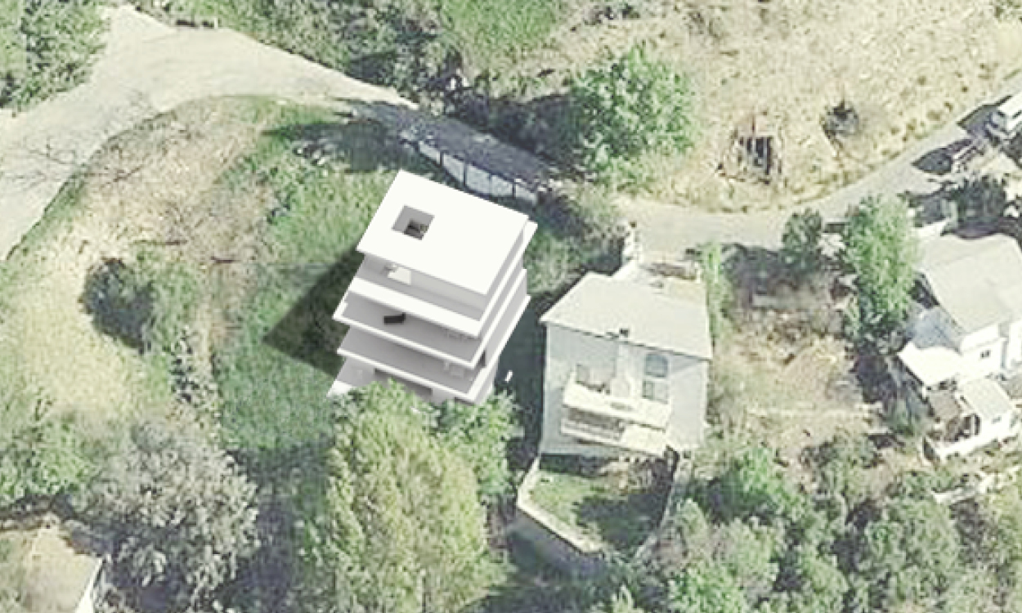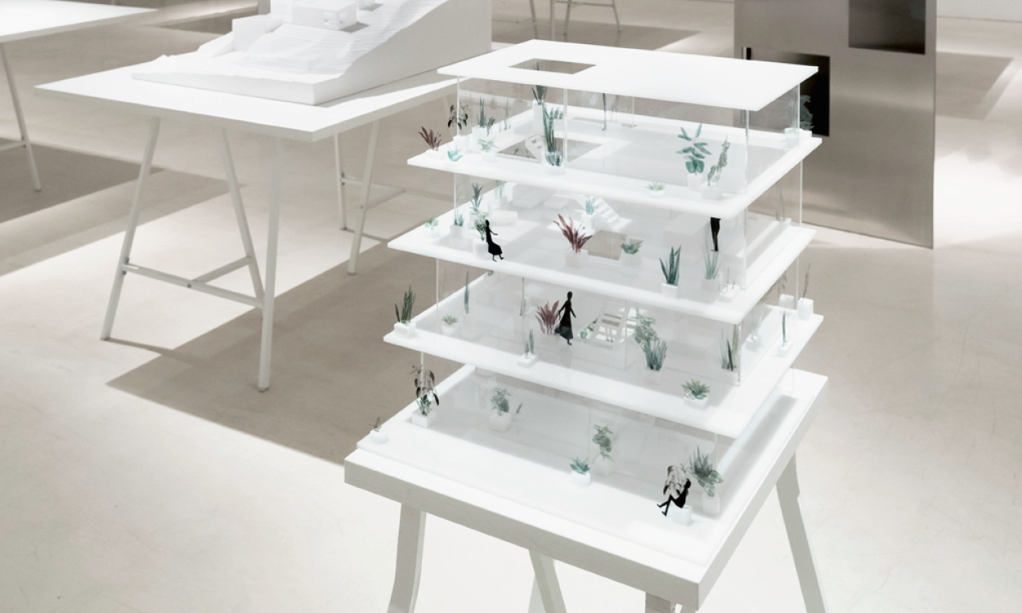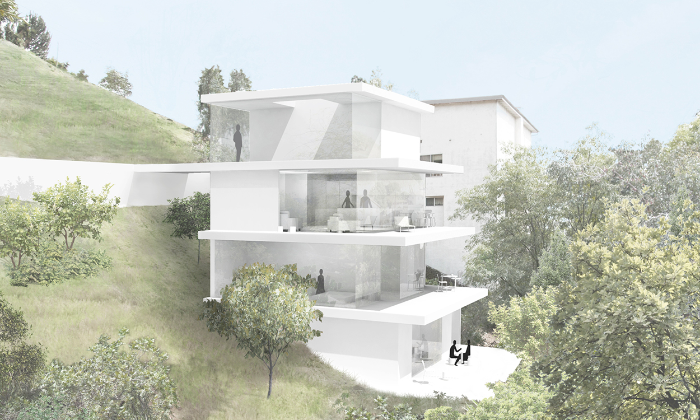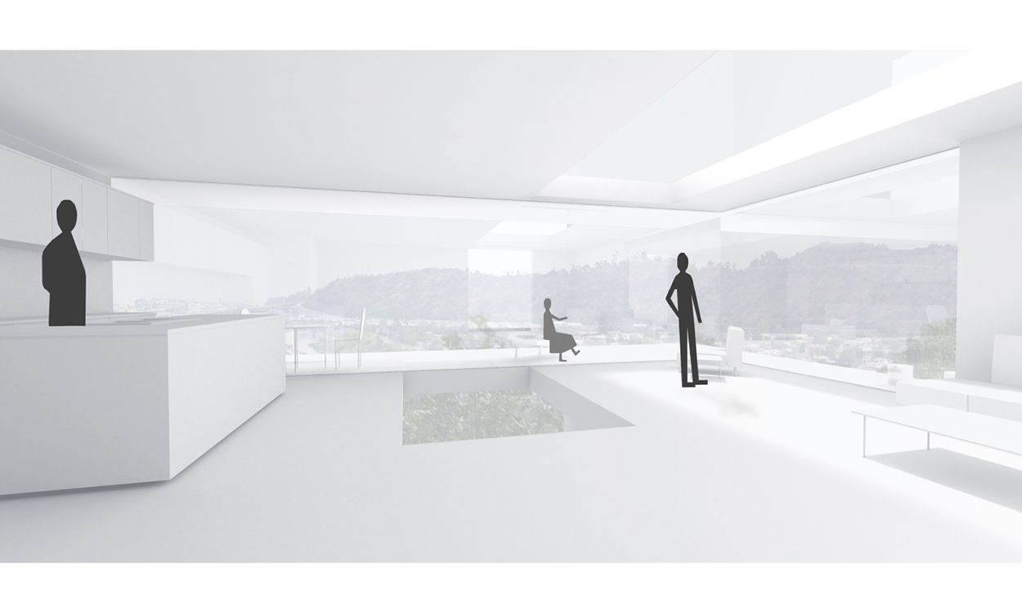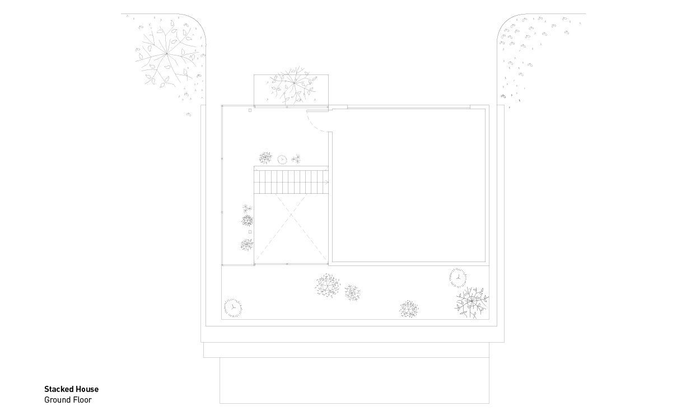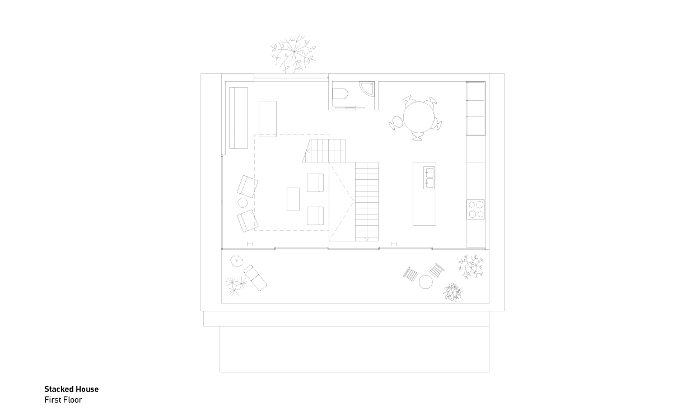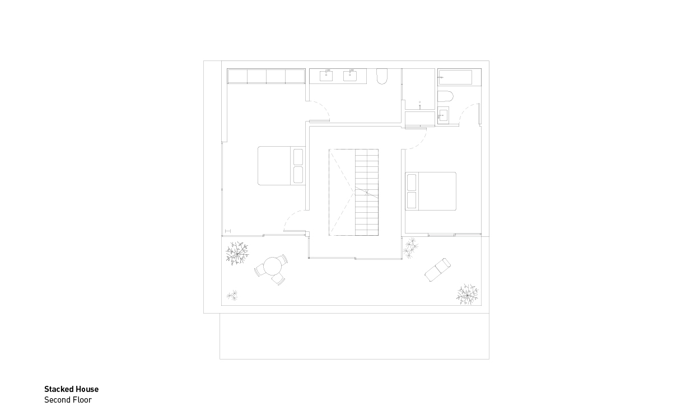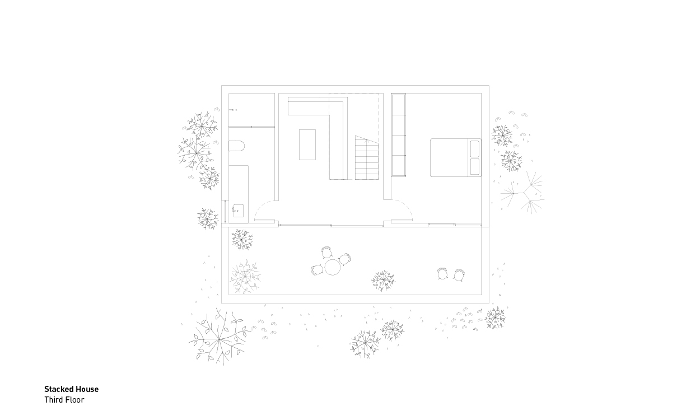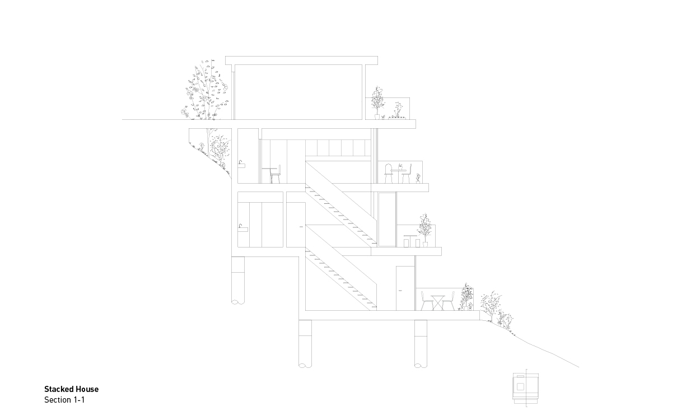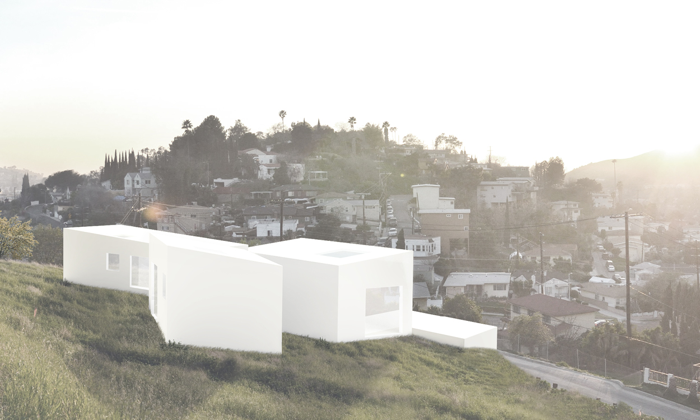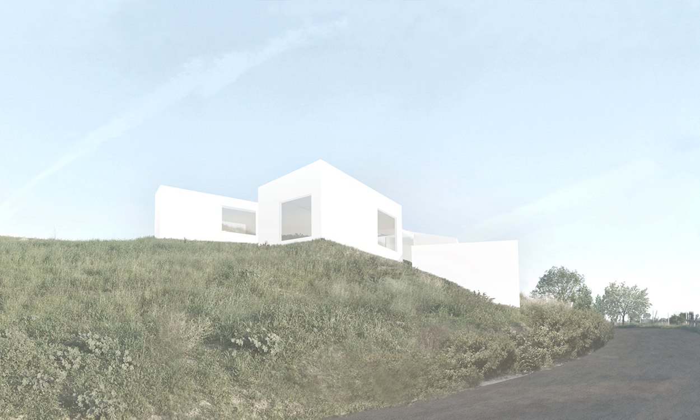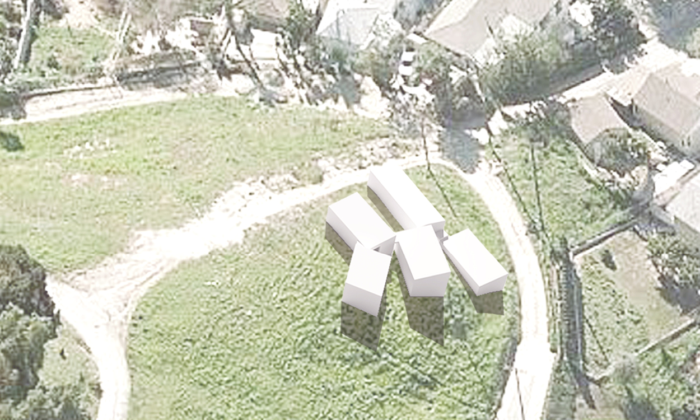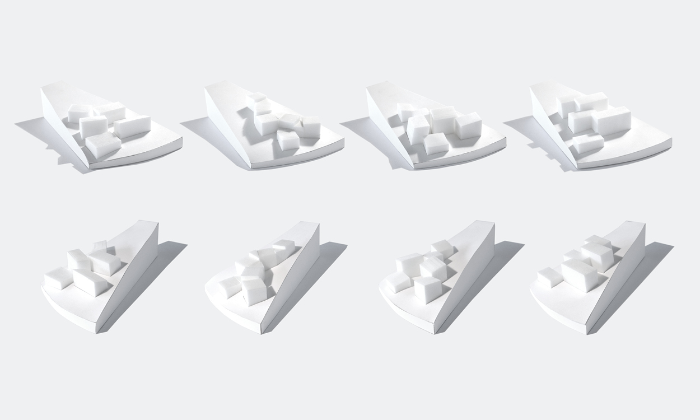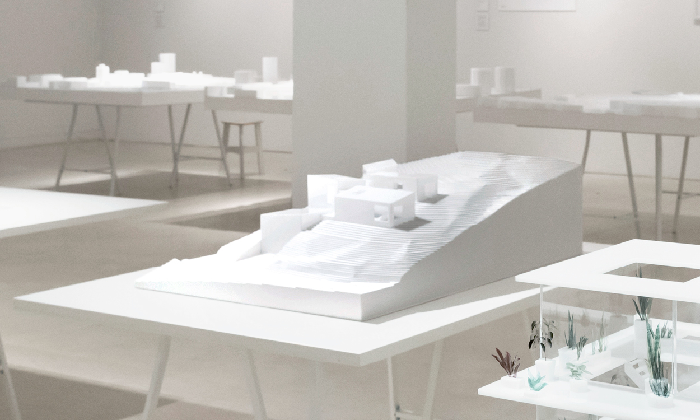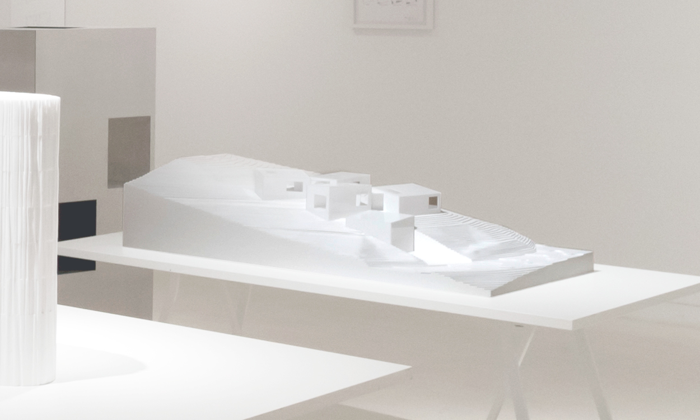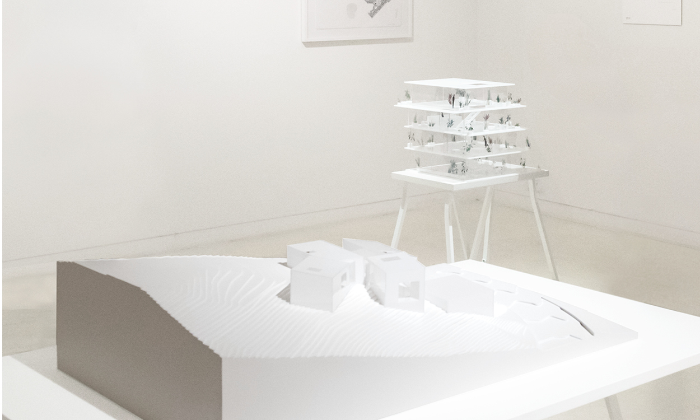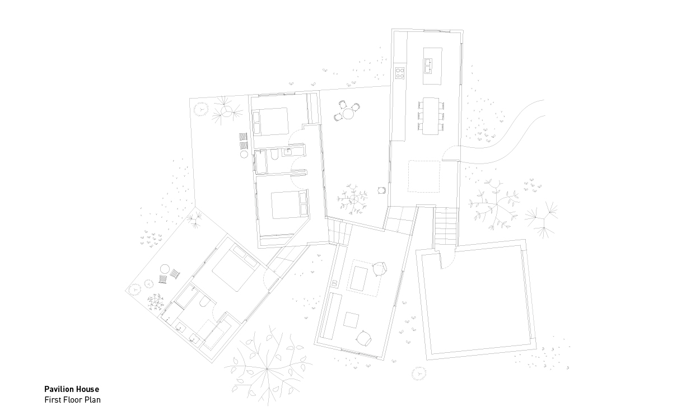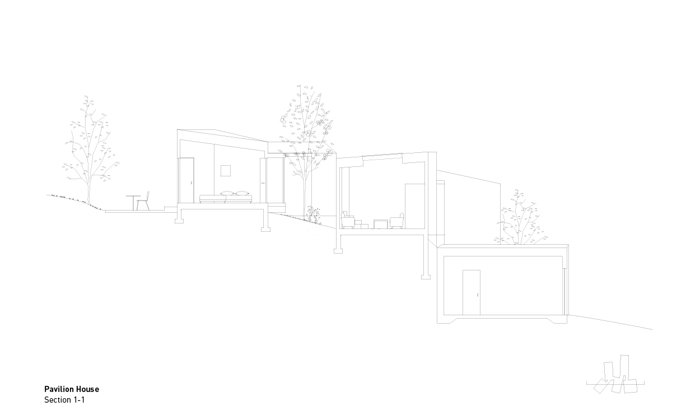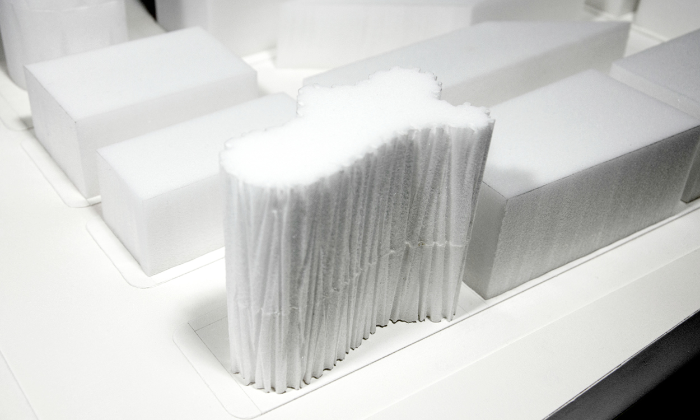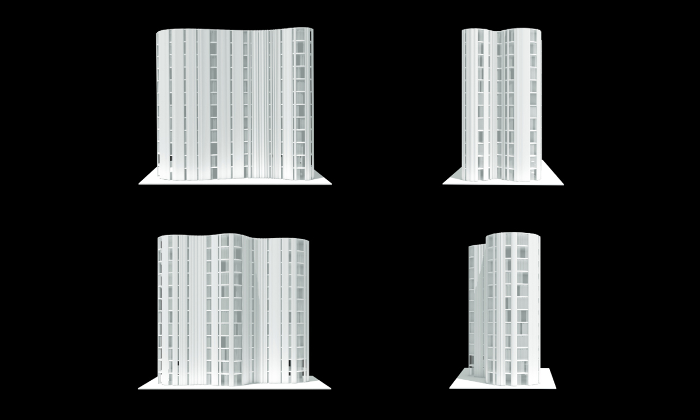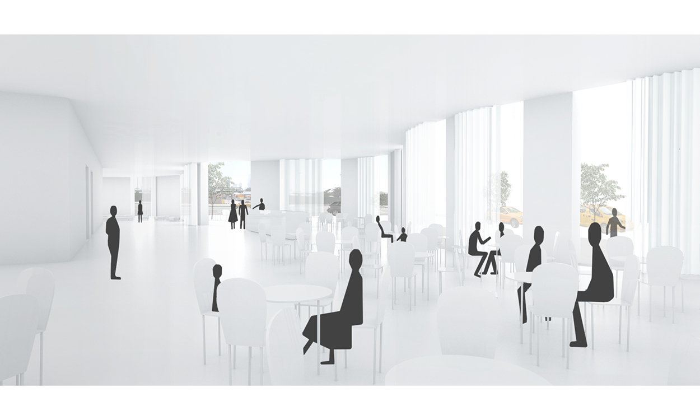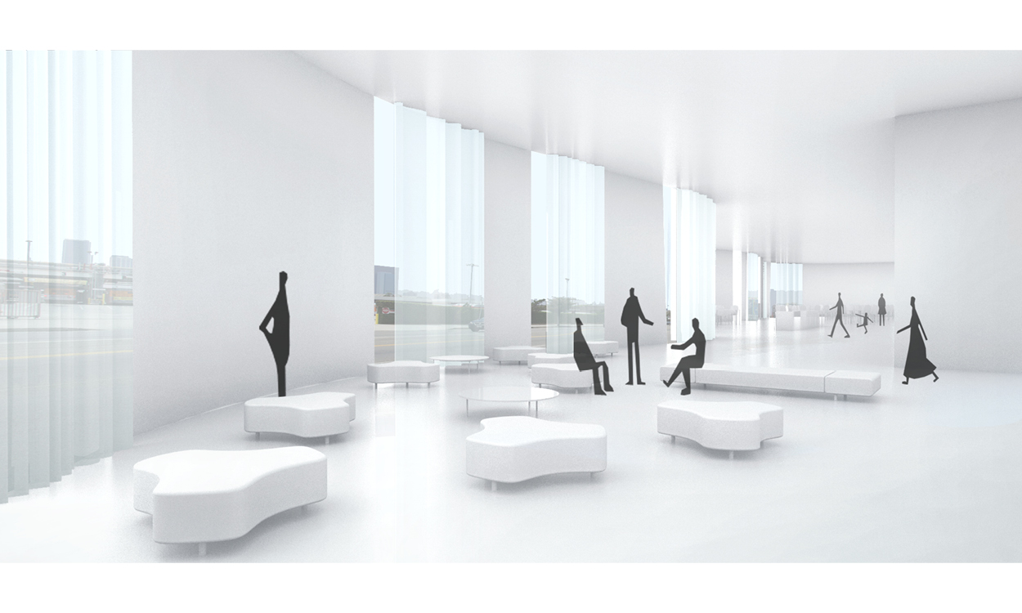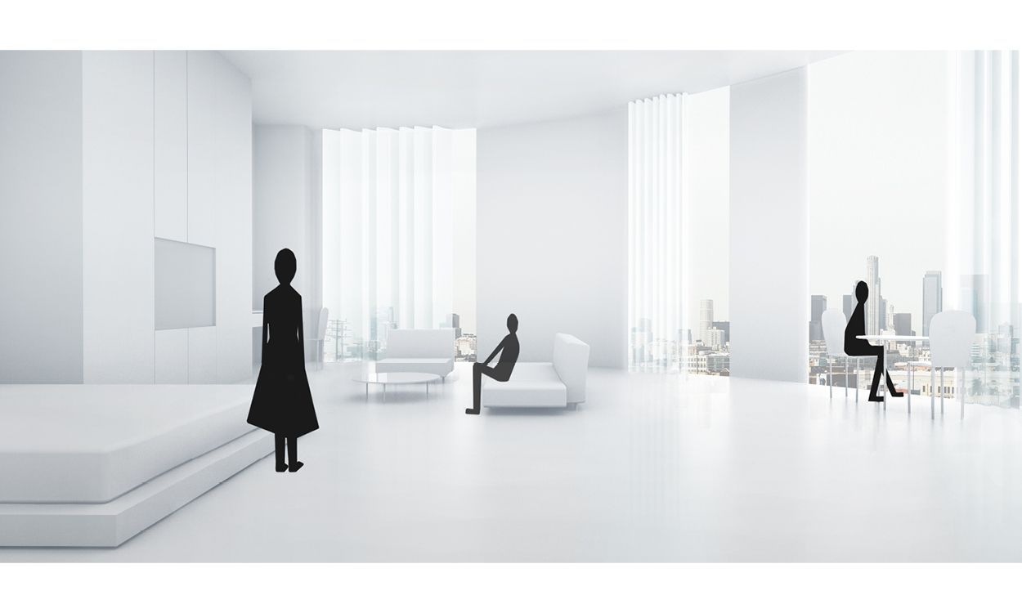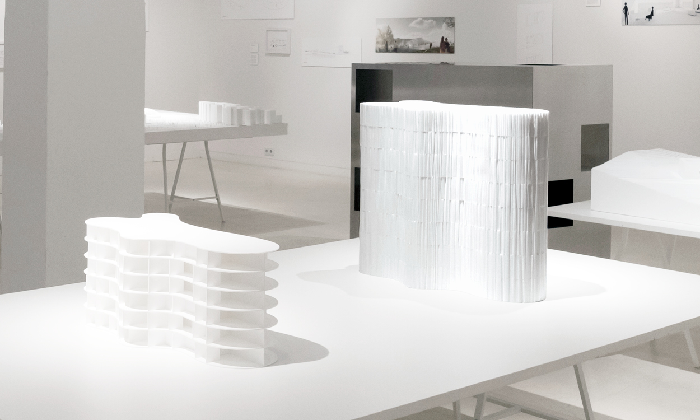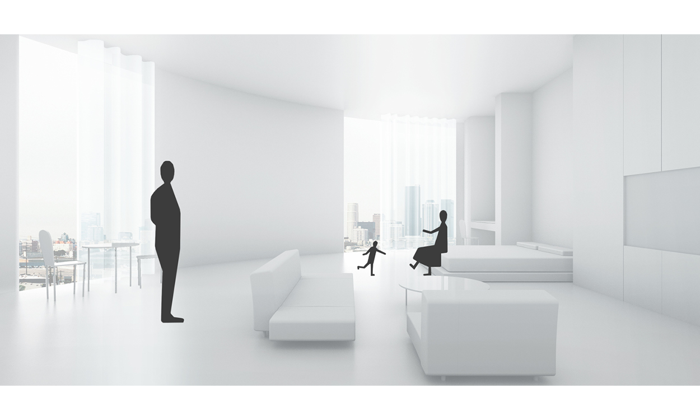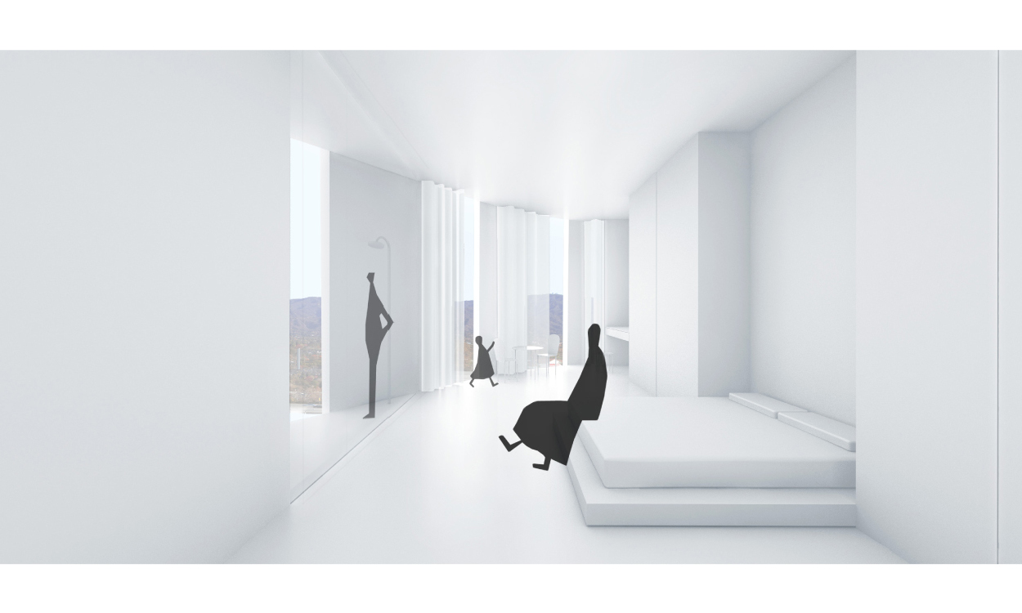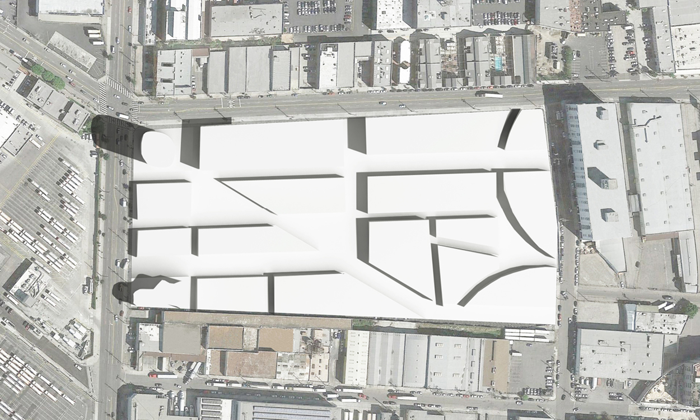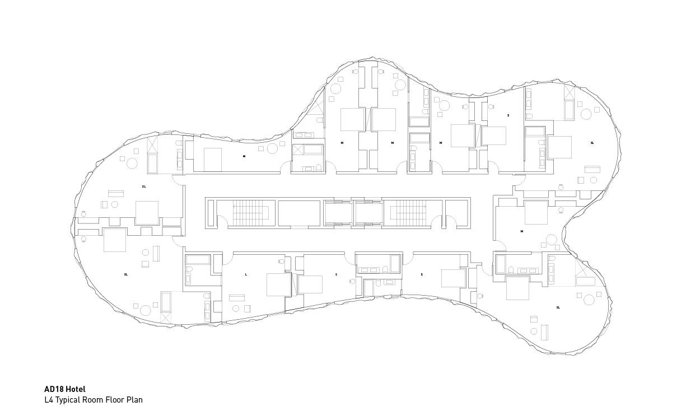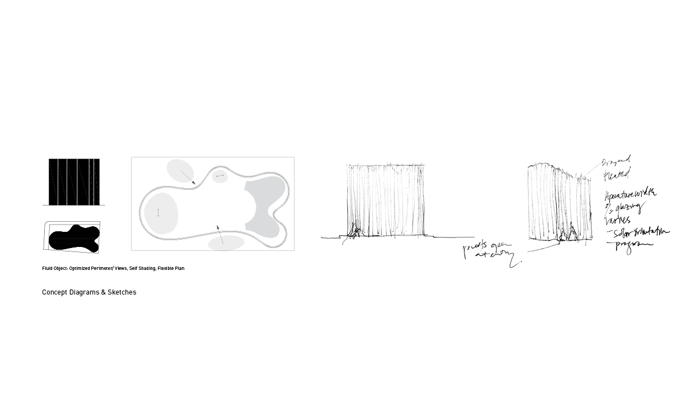Featured News
On 20, Sep 2017 | In LATEST NEWS | By PAR
STACKED HOUSE
Located within a residential, hillside neighborhood overlooking downtown Los Angeles, Stacked House occupies a steeply sloping site without the possibility of a garden. For this reason, we composed a permeable, vertically stacked house that intersperses vegetation with a kitchen, a dining room, living spaces and bedrooms. Within the interior, large offset openings at each level create a three-dimensional void that is connected by stairs. Through its use of five floating slabs, the building establishes an independent landscape and atmosphere all its own— playing with the threshold between interior and exterior. Interior walls are minimized to allow the flow of light and air and to provide for freeness between rooms and adjacent gardens. The house will exist where, like a cloud, the boundary between inside and outside is ambiguous.
Type: Housing
Location: Los Angeles, US
Status: 2016-
Area: 220 m2 | 2,400 sf
Client: Design Lab
Architect: PAR: Jennifer Marmon, Principal; Stefanie Velásquez, Architect; Agnes Cheung, Hongyang Lin, Jessica Miksanek, Sunghoon Lee, Henry Liu
SECTION LATEST NEWS
AUTHOR
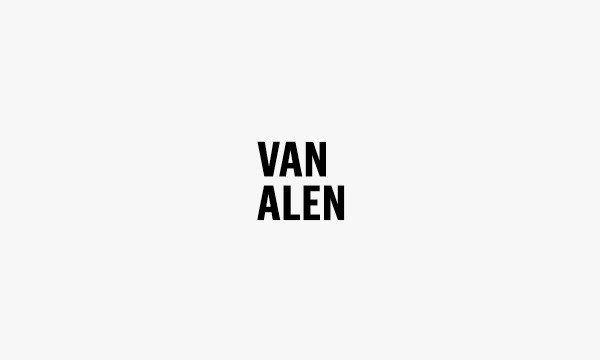
On 05, Dec 2016 | In LATEST NEWS | By PAR
VAN ALEN INTERNATIONAL COUNCIL
PAR has been invited to the Van Alen Institute International Council and participated in the fall 2016 meeting in Munich. The International Council is a platform for exchange among leading architects, designers, developers, and planners, representing practices across more than 17 cities and ten countries. The council meets twice annually to identify and investigate issues facing cities around the world, and to guide the impact of the Institute’s public programming, research, and design competitions. Council members also convene with local policymakers, developers, researchers, and designers, investigating topics with potential for deeper exploration with Van Alen’s international audience.
SECTION LATEST NEWS
AUTHOR
On 22, Nov 2016 | In LATEST NEWS PORTFOLIO | By PAR
PAVILION HOUSE
Pavilion House is located within a residential neighborhood in the hills east of downtown Los Angeles. Unlike the two- and three-story houses nearby, this dwelling is a collection of pavilions that integrate into the landscape. The design creates a fragmented, domestic space that allows for access to natural light, outdoor terraces and panoramic views throughout the house. There are five pavilions on the site; each accommodating different programs and rotating according to topography and views. These pavilions are prefabricated and interconnected by site-built, transparent halls that function as interstitial spaces. The varied, shed roof forms further distinguish each pavilion, articulating a soft assemblage within the landscape.
Type: Housing
Location: Los Angeles, US
Completion: 2016-
Area: 220 m2 | 2,400 sf
Client: Design Lab
Architect: PAR: Jennifer Marmon, Principal; Stefanie Velásquez, Architect; Agnes Cheung, Hongyang Lin, Jessica Miksanek, Sunghoon Lee
SECTION LATEST NEWS, PORTFOLIO
AUTHOR
On 20, Nov 2016 | In LATEST NEWS PORTFOLIO | By PAR
AD18 HOTEL
This is a 12-story hotel that is part of an 18 block, mixed-use master plan in the Los Angeles Arts District. The building’s fluid sculptural shape is an urban response to site adjacencies. Along the west, the building is minimized to reduce noise from the busy boulevard. At the north and south the building pulls in to create protected areas for the main entrances and traffic circulation. On the interior this sculptural shape offers a variety of guest room layouts that are efficiently organized from a central core. The guest rooms are scaled from XL, L, M and S with unique views and relationships to the surrounding through the sinuous, cast concrete façade. The first and second floors are reserved for public programs including the lobby, restaurant and lounge. A sky garden and pool are on the roof.
Type: Hospitality
Location: Los Angeles, US
Completion: 2015-2016 Concept
Area: 9,300 m2 | 100,000 sf
Client: AECOM, Suncal
Architect: PAR: Jennifer Marmon, Partner in Charge; Angus Goble, Partner; Miwa Espinoza; Julian Huang; Patrycja Jurczak; Matthias Malicki; Jack Reidler; Jesse Segura
SECTION LATEST NEWS, PORTFOLIO
AUTHOR
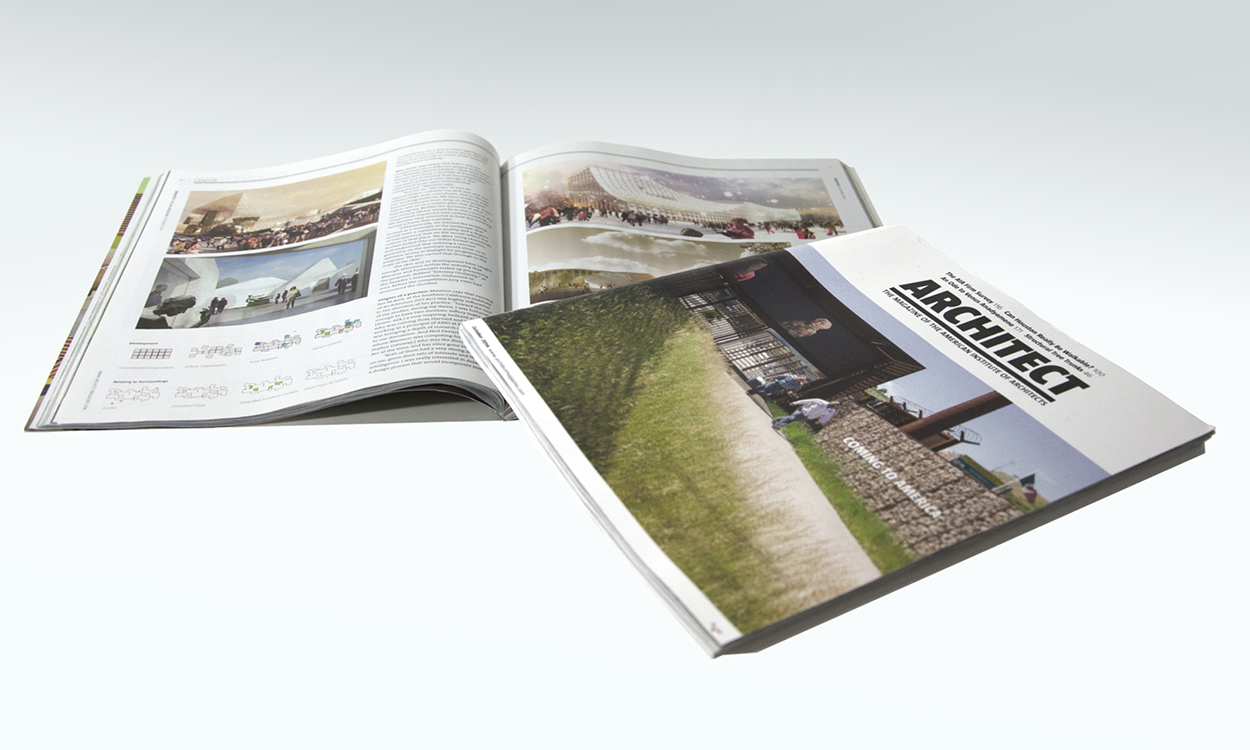
On 19, Jan 2015 | In LATEST NEWS | By PAR
ARCHITECT MAGAZINE
Check out the October issue of ARCHITECT Magazine to see the profile of PAR in their Next Progressives series. The series offers an in-depth look at practices that represent the way forward for architecture and are on the cutting edge of practice and theory.
SECTION LATEST NEWS
AUTHOR
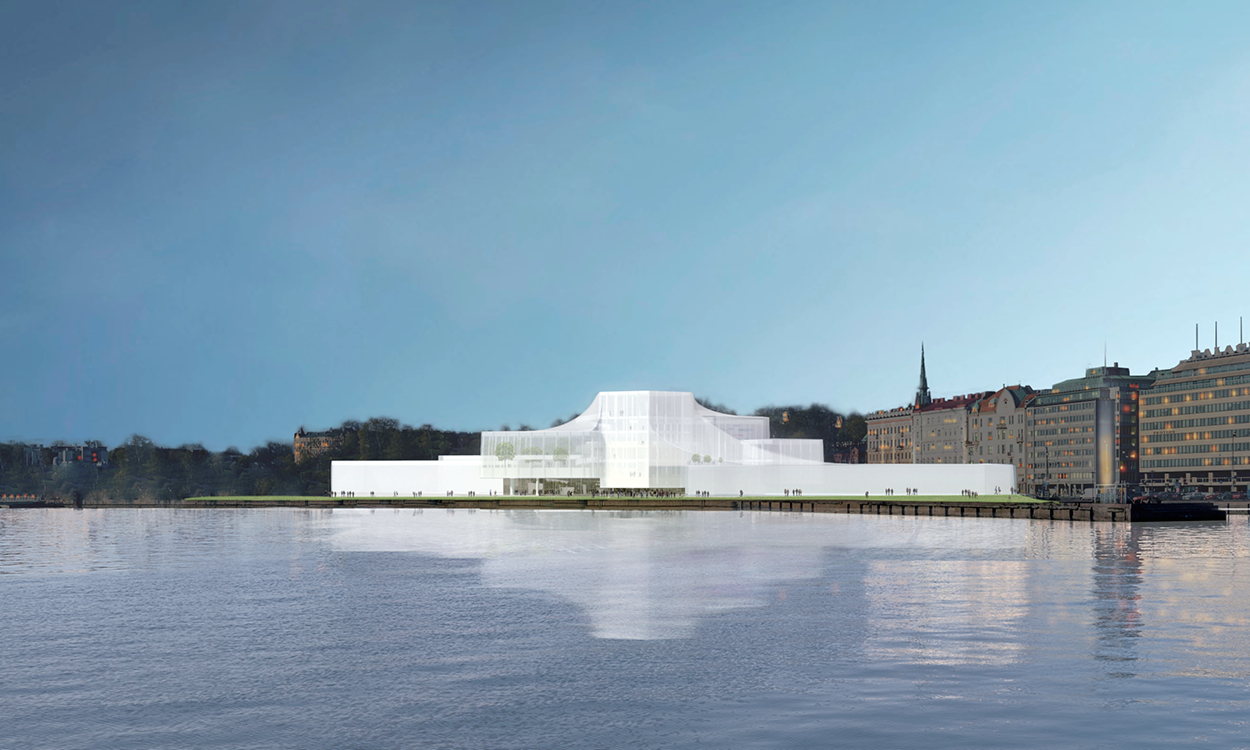
On 13, Jan 2015 | In LATEST NEWS | By PAR
PAR PARTICIPATES IN GUGGENHEIM COMPETITION
In Helsinki, we developed together with ARUP, a gathering of eight soft volumes of varying sizes and undulating heights that reflect the surroundings while creating a porous urban condition. The volumes lightly intersect with one another leading to a collection of exhibition spaces surrounded by public gardens. The resulting 12.100 m2 institution is a transparent and light building, clustered between the city and the water, immediately visible to visitors arriving by sea. Check out our proposal on World Architects.
SECTION LATEST NEWS
AUTHOR
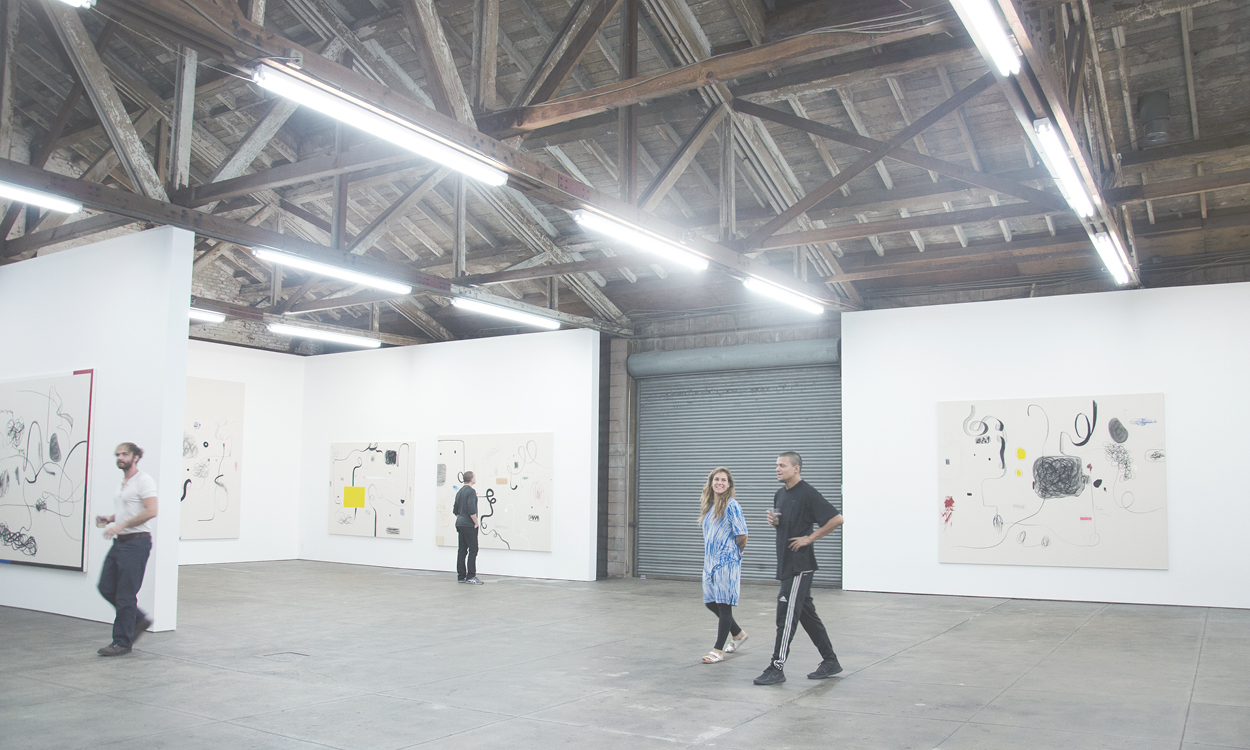
On 13, Jan 2015 | In LATEST NEWS | By PAR
IBID. GALLERIES IN LONDON AND LOS ANGELES
For IBID. Gallery in Los Angeles, PAR developed a plan for the international gallery to expand into the historic urban fabric of the Los Angeles Arts District, a lowrise area in the eastern part of the city. The project involved transforming an abandoned garage warehouse and large courtyard into a 12,000 sf exhibition and event outpost. Working closely with our client, we were able to preserve the original aura of the structure while at the same time, create a new spatial quality for the gallery. The gallery opened with a painting exhibition by Christian Rosa earlier this Fall.
Our collaboration with IBID. continued in London where we designed their new location in Marylebone. The project involved adapting an early 20th century townhouse into a flexible 300 sm gallery. Our strategy embraced the historical character of the existing building while inserting contemporary elements that transform the space into two main exhibition spaces. The gallery opened with a group show in conjunction with the London Frieze Art Fair in October 2014.
SECTION LATEST NEWS
AUTHOR
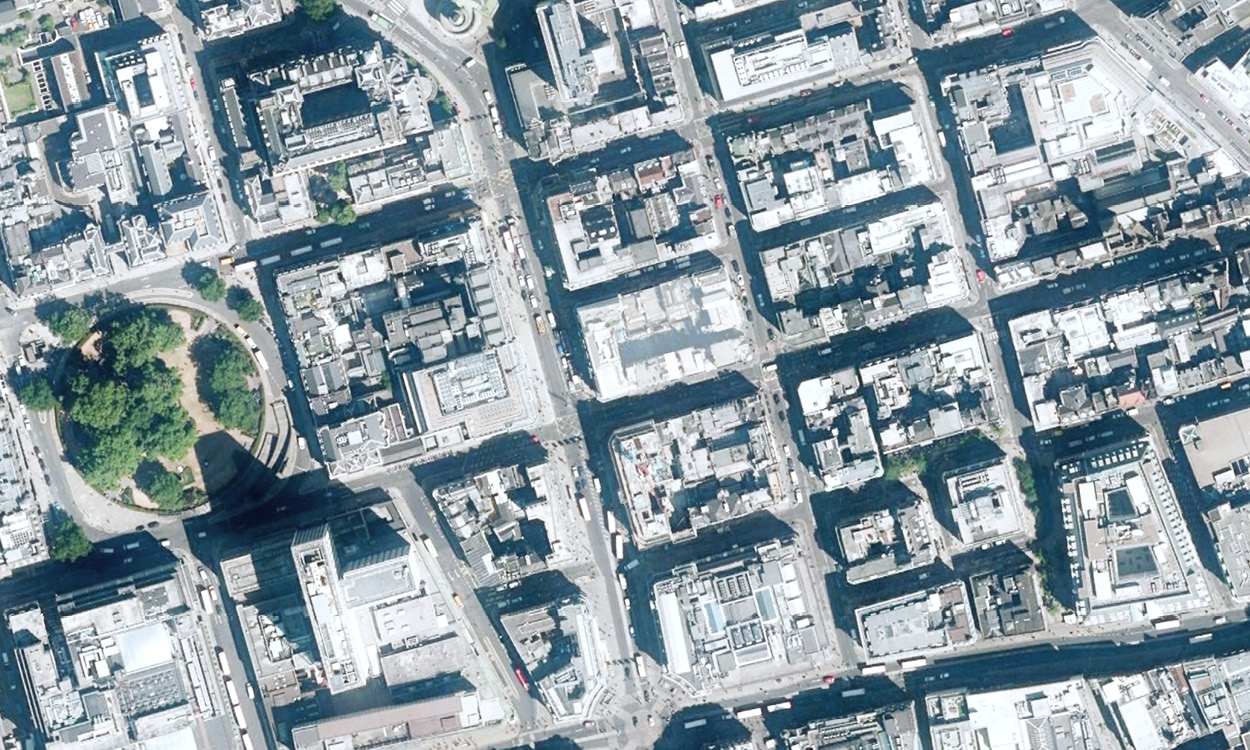
On 22, Oct 2014 | In LATEST NEWS | By PAR
IBID. GALLERY LONDON
PAR has been selected by London based IBID. to design their new gallery in Marylebone, London. The project includes adapting a former townhouse into a 350 m2 exhibition and event outpost. The gallery is under construction with an opening during the London Frieze Art Fair in Fall 2014.
SECTION LATEST NEWS
AUTHOR
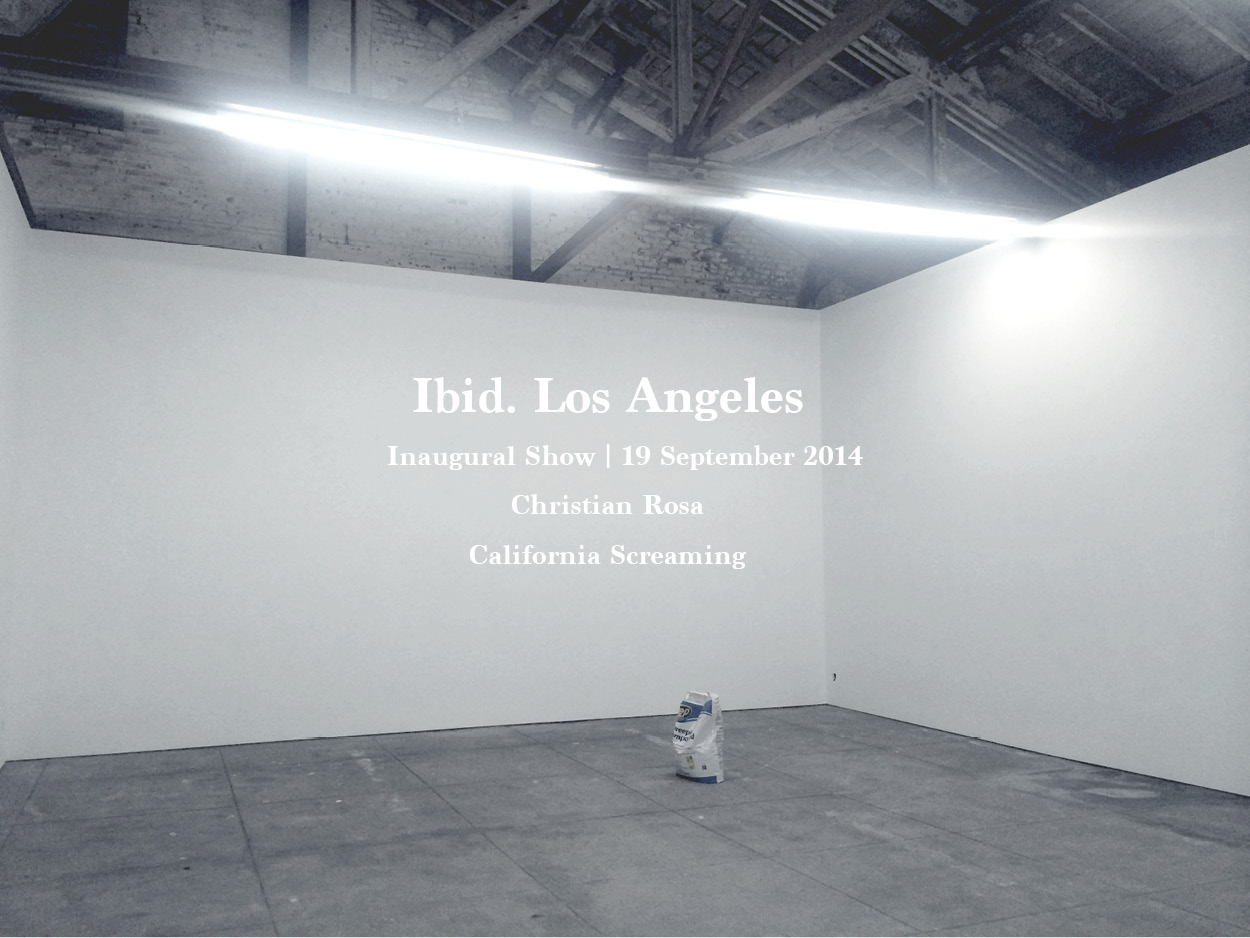
On 22, Oct 2014 | In LATEST NEWS | By PAR
IBID. LOS ANGELES INAUGURAL SHOW
The IBID. Gallery Los Angeles, designed by PAR, will open with an inaugural show on Friday, September 19, featuring paintings by Christian Rosa.
SECTION LATEST NEWS
AUTHOR
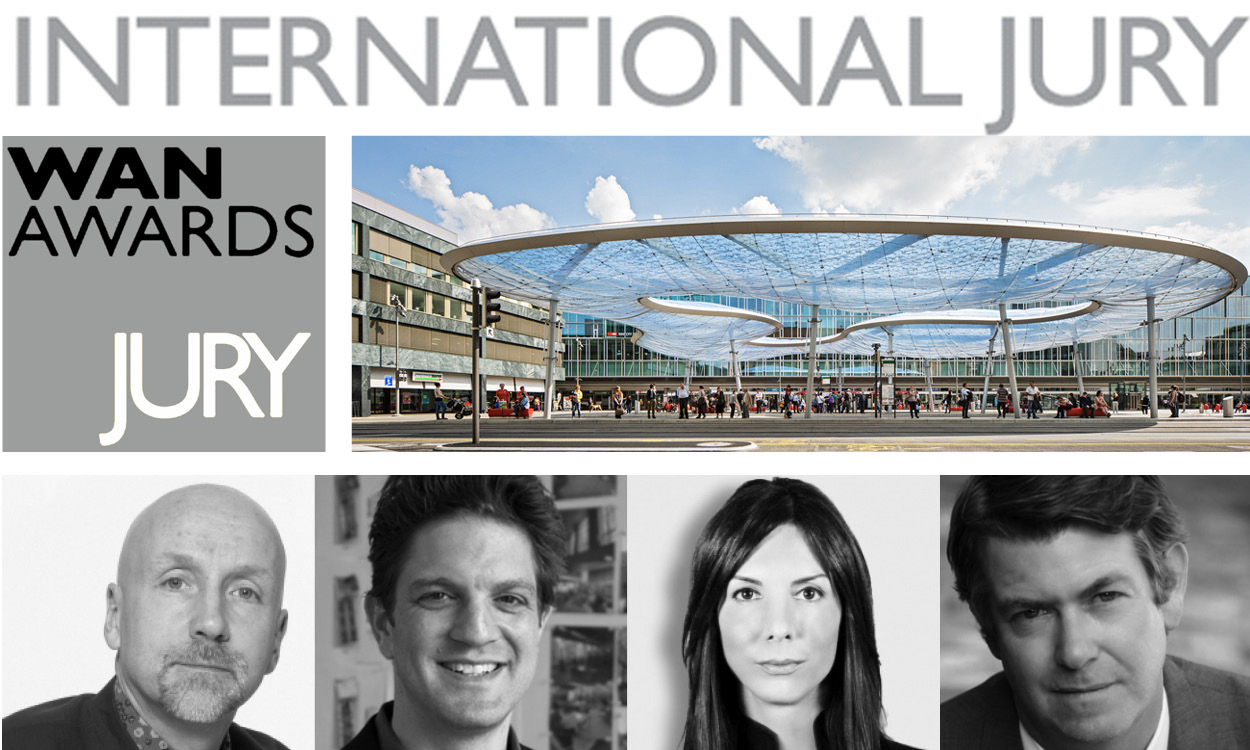
On 22, Oct 2014 | In LATEST NEWS | By PAR
WAN TRANSPORT AWARDS JURY
Jennifer will be one of the judges for the 2014 World Architecture News’ Transport in Architecture Awards. Now in its sixth year, the WAN Awards has evolved into the world’s largest architectural awards program. The jury will commence in London on October 7th and the winner will be announced on November 4th, 2014. To tie in with the theme of urban mobility at this year’s World Architecture Day 2014, WAN will host a special Transport in Architecture Award Winners’ Exhibition in Shanghai this November.
SECTION LATEST NEWS
AUTHOR



