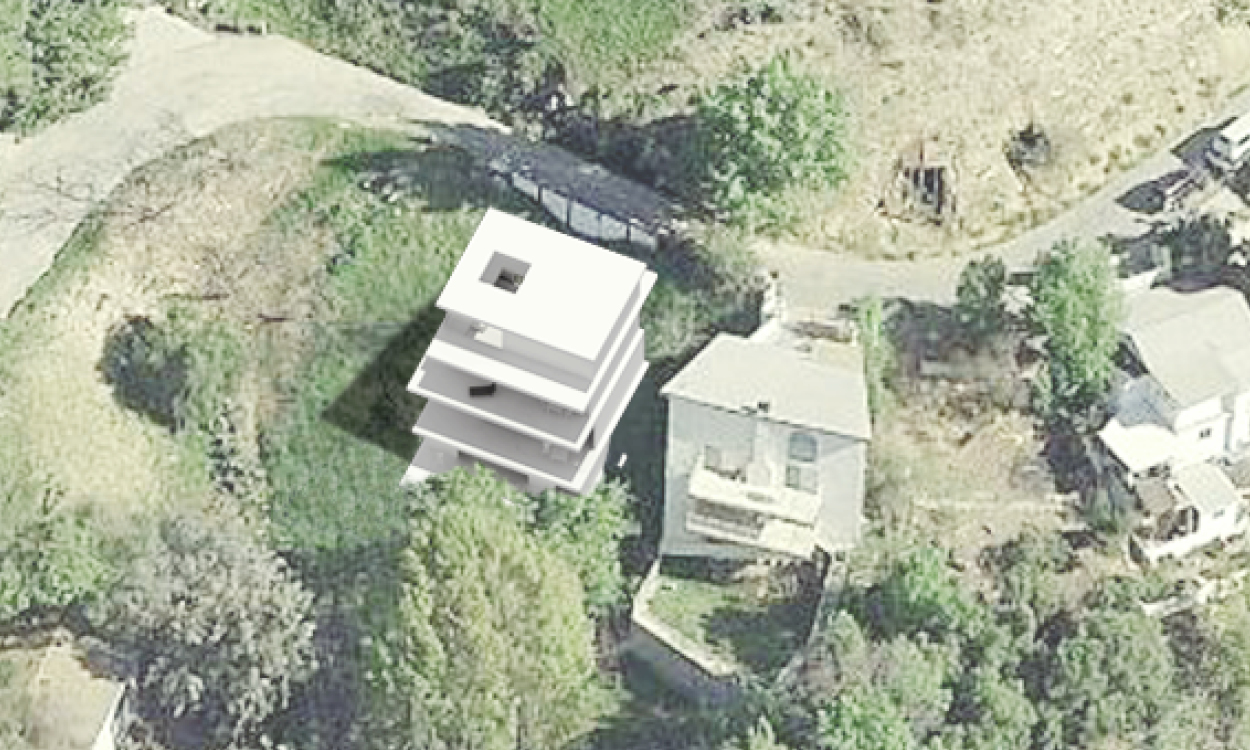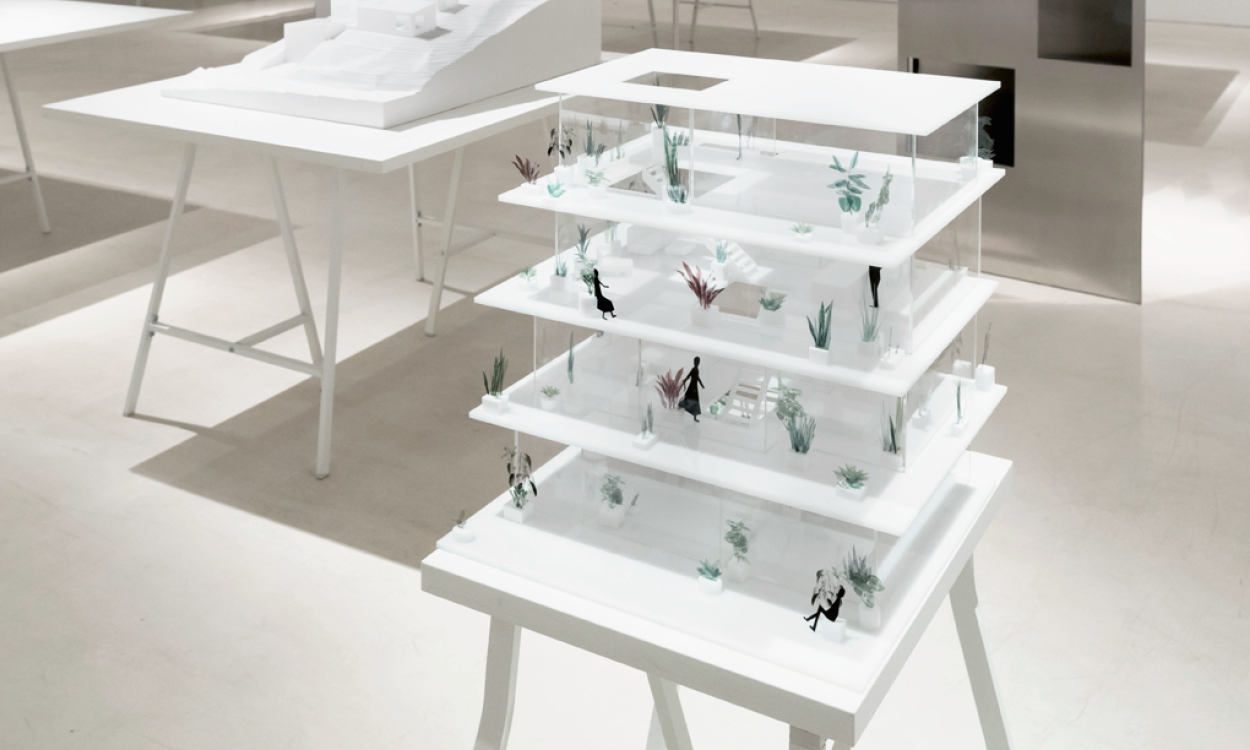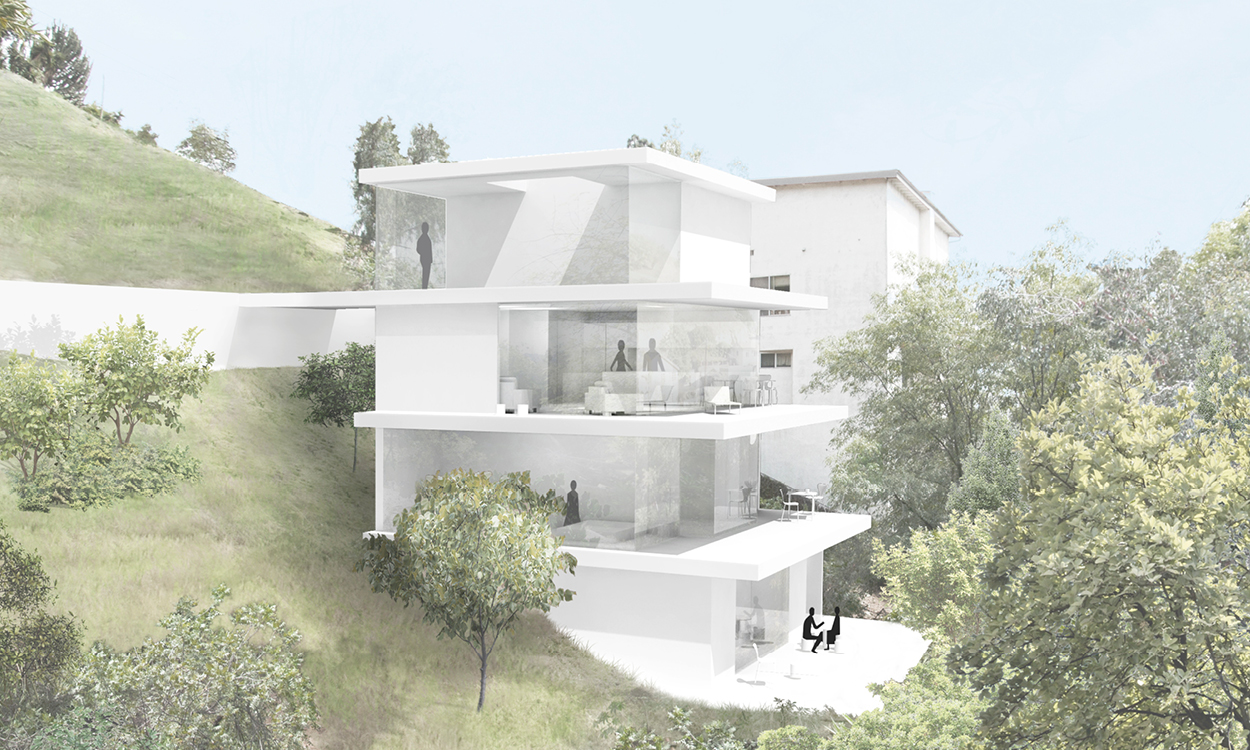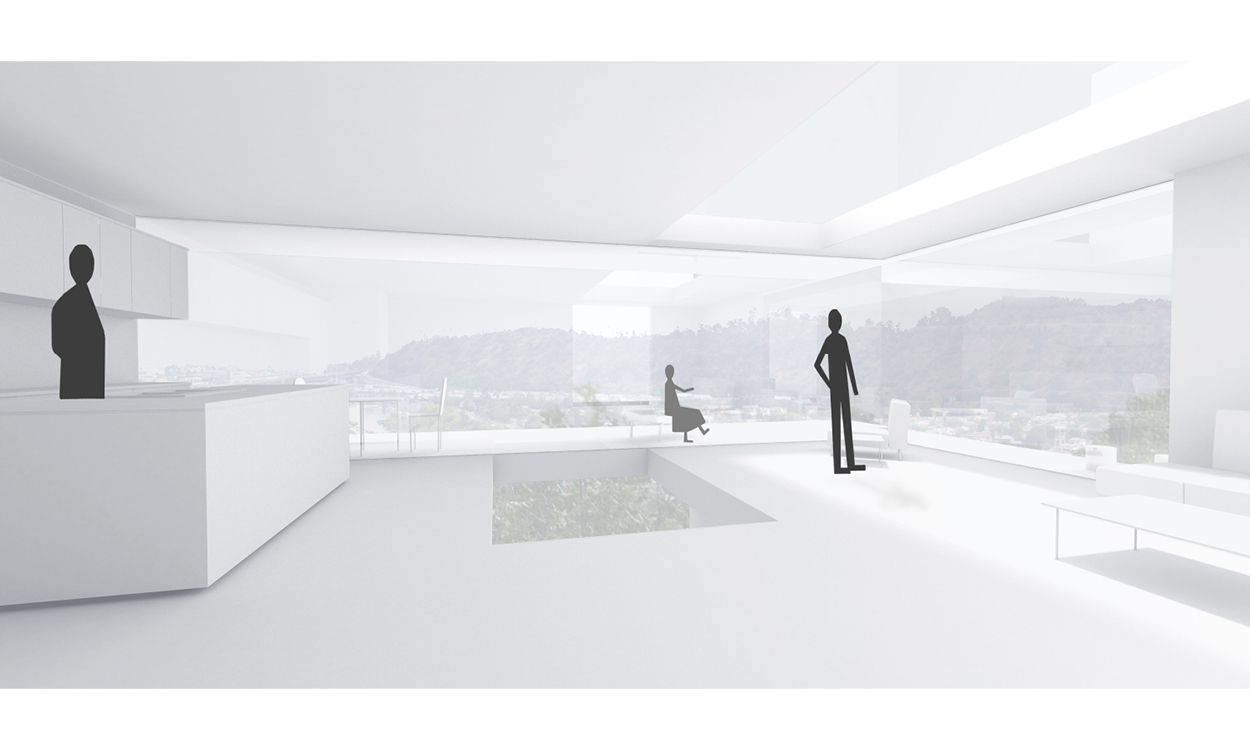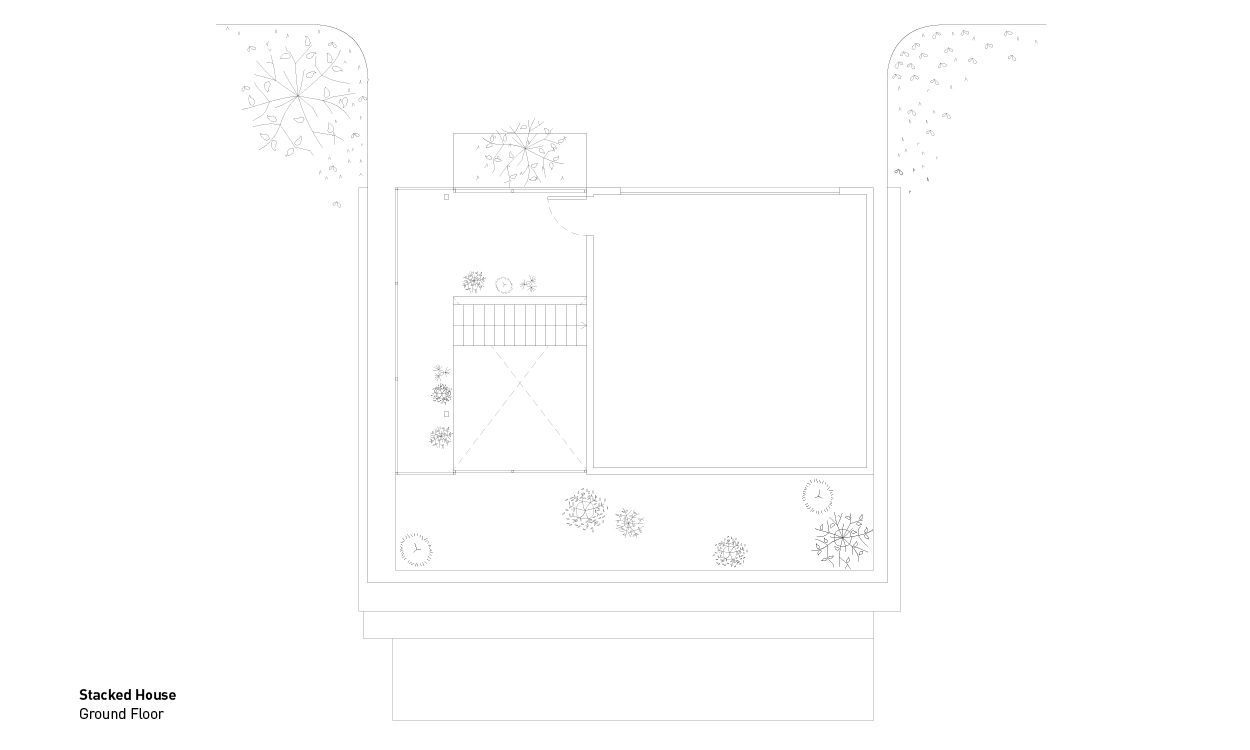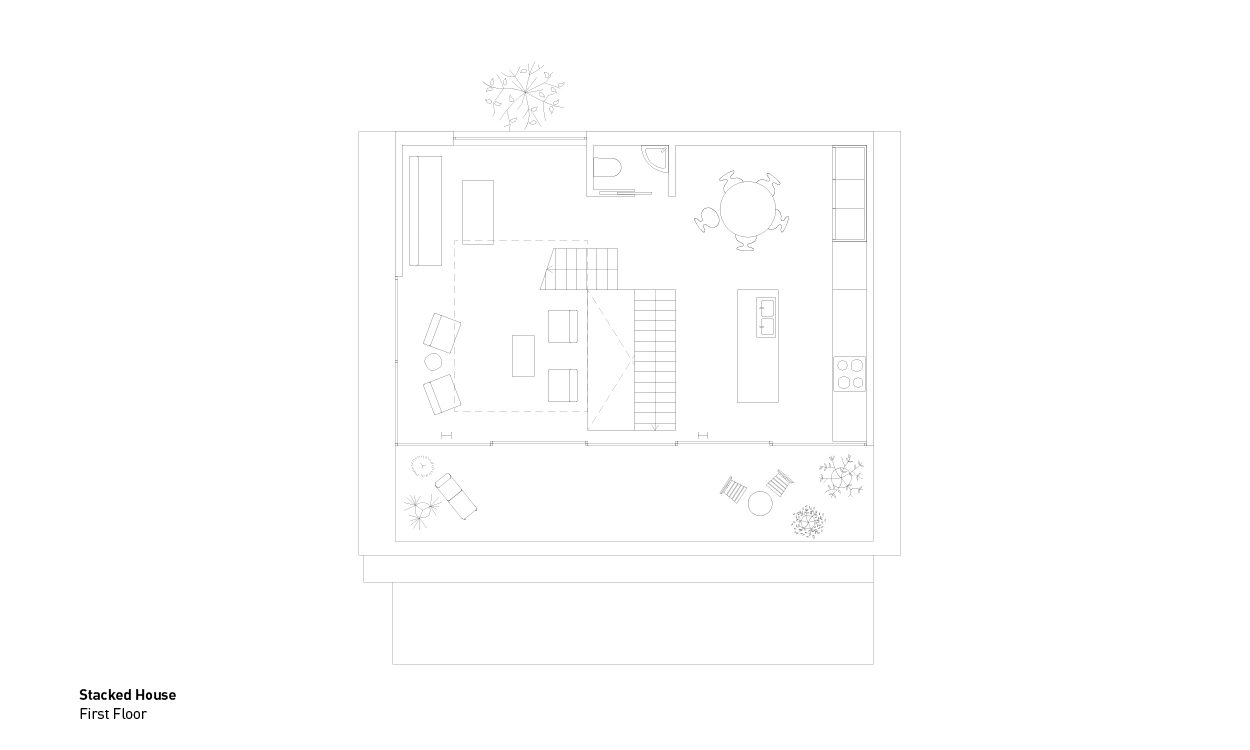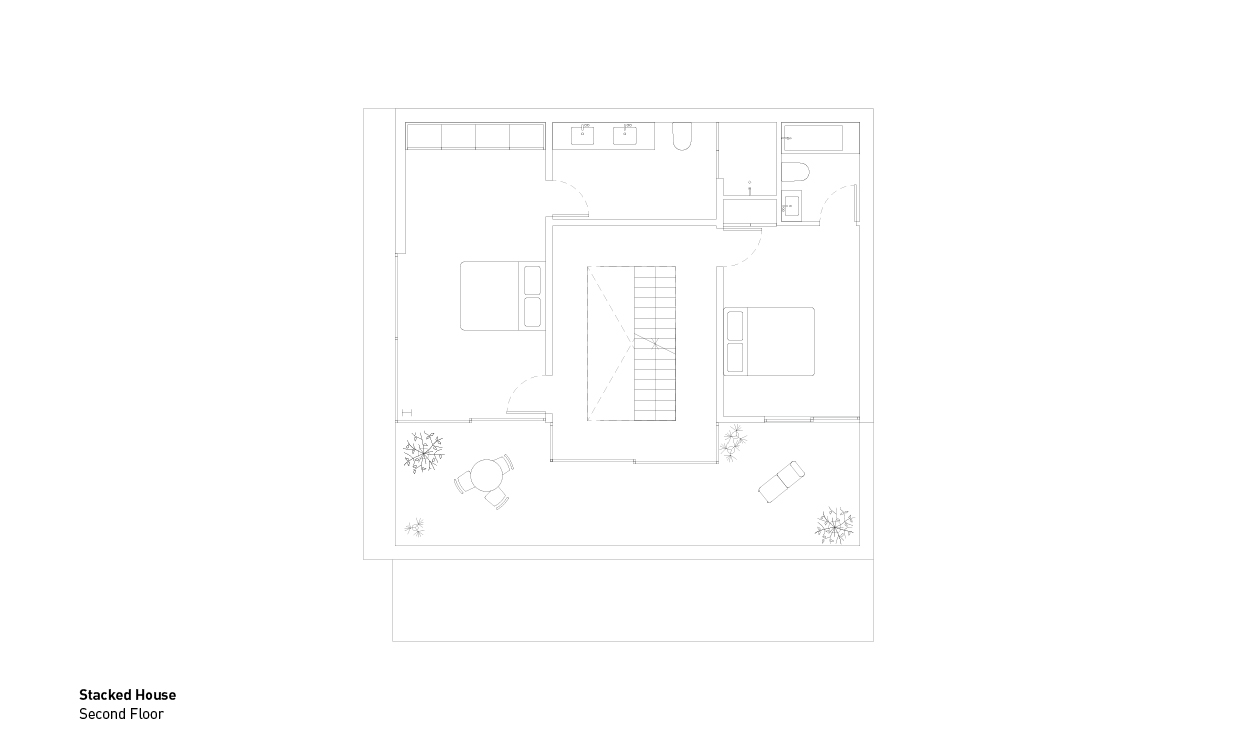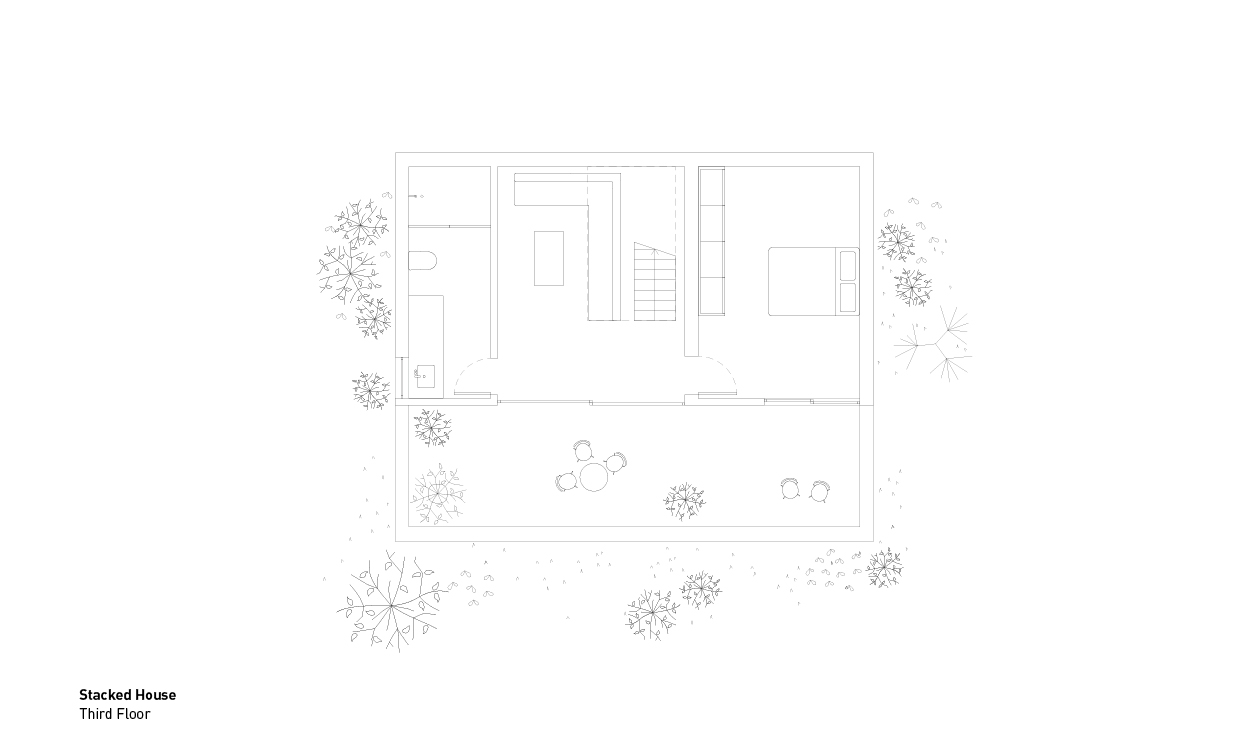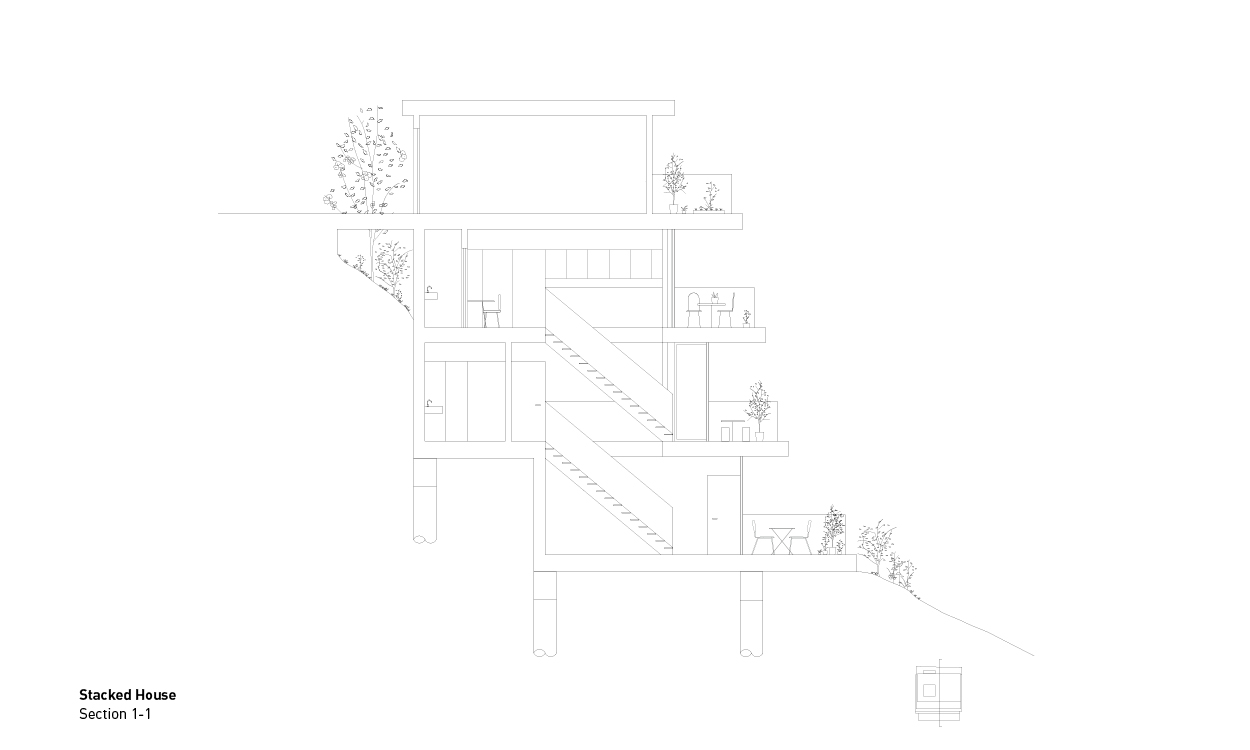STACKED HOUSE
On 26, Sep 2017 | In PORTFOLIO | By PAR
Located within a residential, hillside neighborhood overlooking downtown Los Angeles, Stacked House occupies a steeply sloping site without the possibility of a garden. For this reason, we composed a permeable, vertically stacked house that intersperses vegetation with a kitchen, a dining room, living spaces and bedrooms. Within the interior, large offset openings at each level create a three-dimensional void that is connected by stairs. Through its use of five floating slabs, the building establishes an independent landscape and atmosphere all its own— playing with the threshold between interior and exterior. Interior walls are minimized to allow the flow of light and air and to provide for freeness between rooms and adjacent gardens. The house will exist where, like a cloud, the boundary between inside and outside is ambiguous.
Type: Housing
Location: Los Angeles, US
Completion: 2016-
Area: 220 m2 | 2,400 sf
Client: Design Lab
Architect: PAR: Jennifer Marmon, Principal; Stefanie Velásquez, Architect; Agnes Cheung, Hongyang Lin, Jessica Miksanek, Sunghoon Lee, Henry Liu



