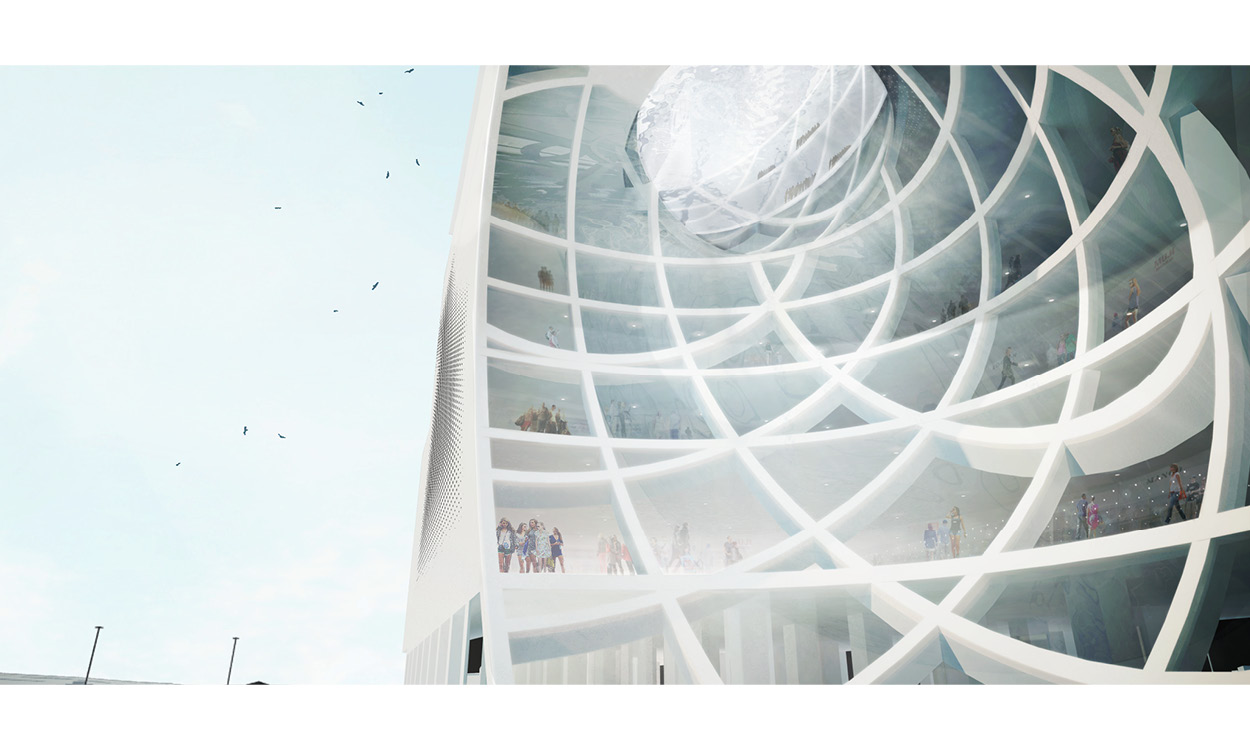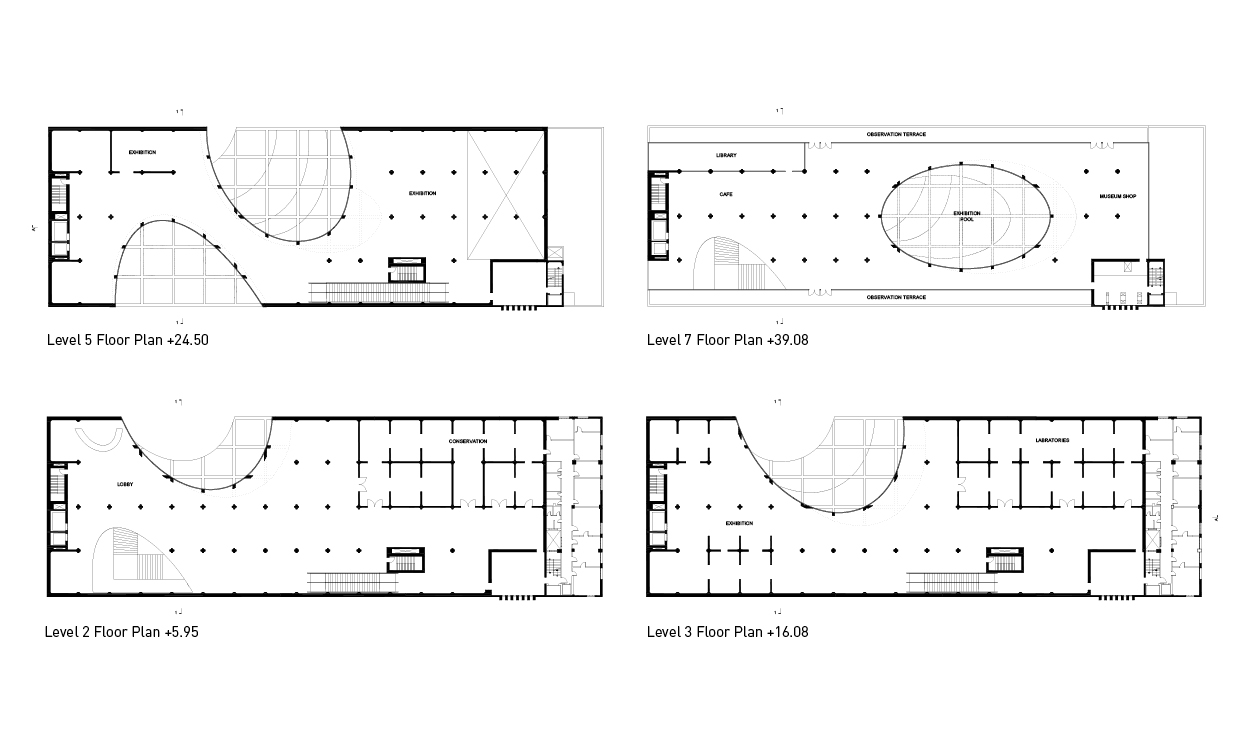PIRAEUS ANTIQUITIES MUSEUM
On 02, Mar 2013 | In PORTFOLIO | By PAR
The new Antiquities Museum of Piraeus is conceived through a spatial inversion, this industrial typology is reinvented as a cultural destination. Our interest lies not only in the complex program of the museum, but in the site’s unexploited urban potential as a civic link. Transformed into an iconic, world class museum, the building’s openness activates the Cultural Coast District. A system of void spaces introduces a spatial configuration that brings daylight to public areas whilst engaging the surrounding urban context. Selective erasure ensures that treasured qualities of the concrete silo structure will be retained and adapted into the new use. At moments of subtraction, the cartesian grid of the silo building translates into a new contoured geometry expressing the old in a new way.
TYPE: Cultural, Museum
LOCATION: Piraeus, Atherns, Greece
STATUS: 2012, Compatition
AREA: 14,000 m2
CLIENT: Piraeus Port Authority & Ministry of Culture
ENGINEER: ARUP
ENVIRONMENTAL: ARUP: Russell Fortmeyer, Senior Consultant
VISUALIZER: PAR
ARCHITECT: PAR: Jennifer Marmon, Partner in Charge; Matthew Young, Ross Ferrari, Project Architects; Devon Montminy, Arthur Wong, Jacqueline Kerr, Allison Klute, Seyoung Choi, Richard Molina, Tom Ames; Michelle Kalogerakis, Local Consultant









