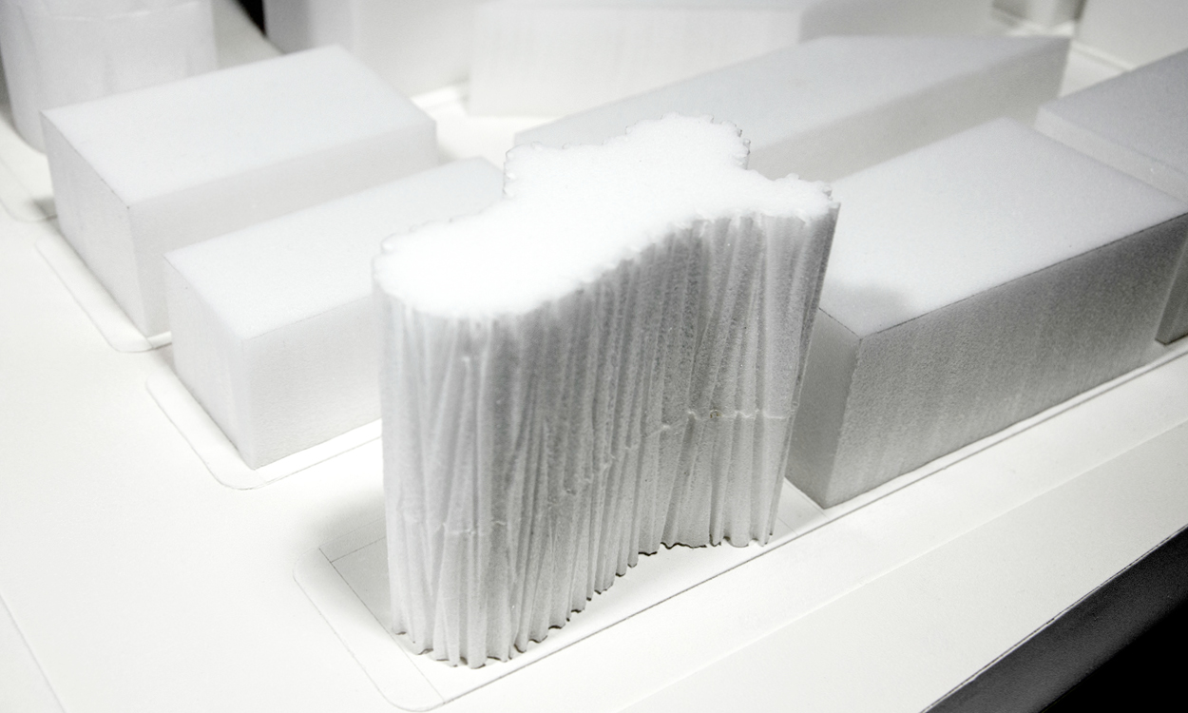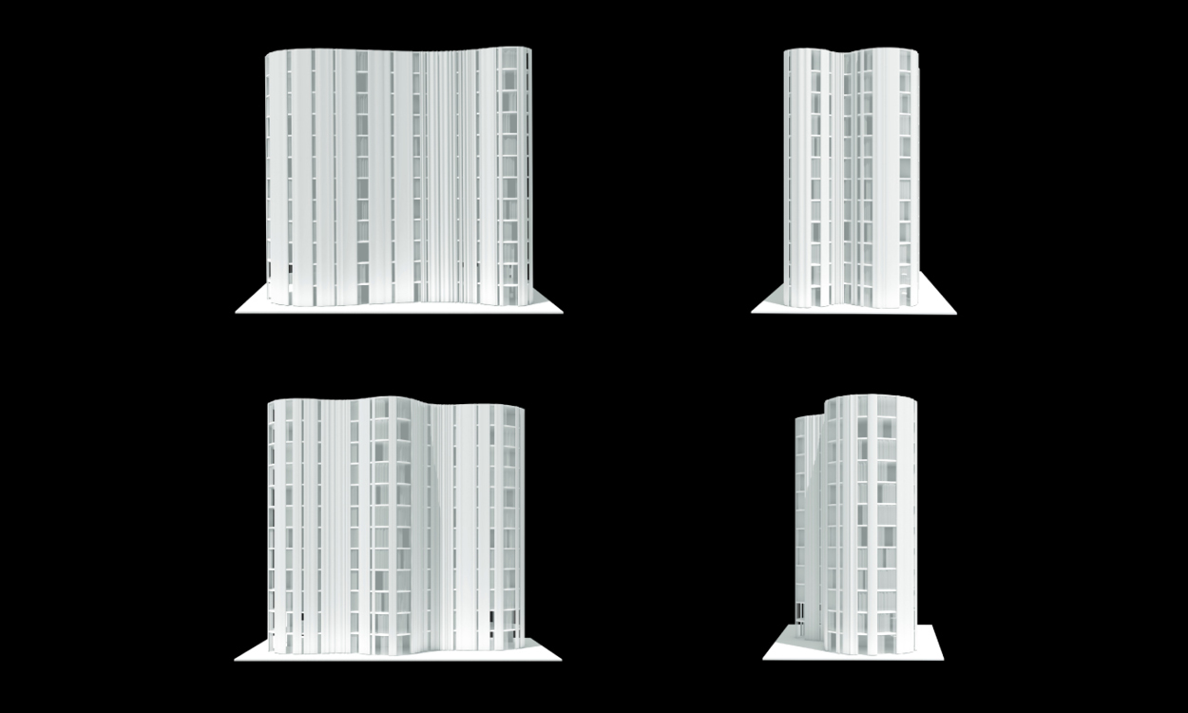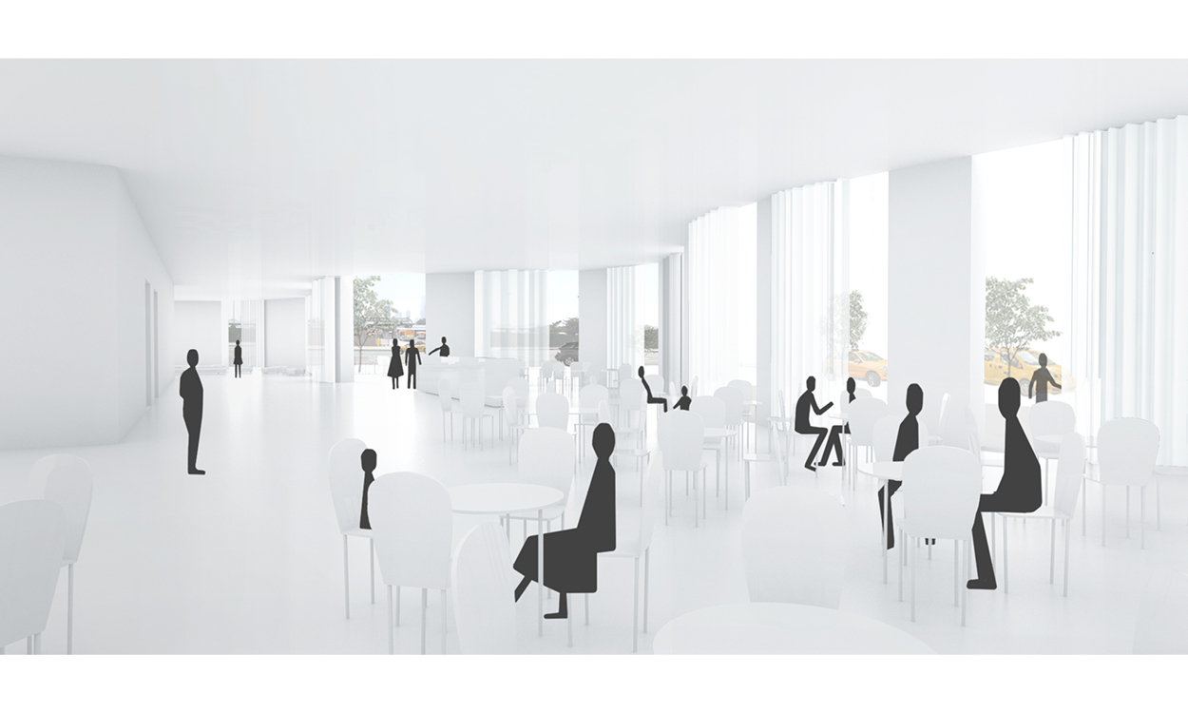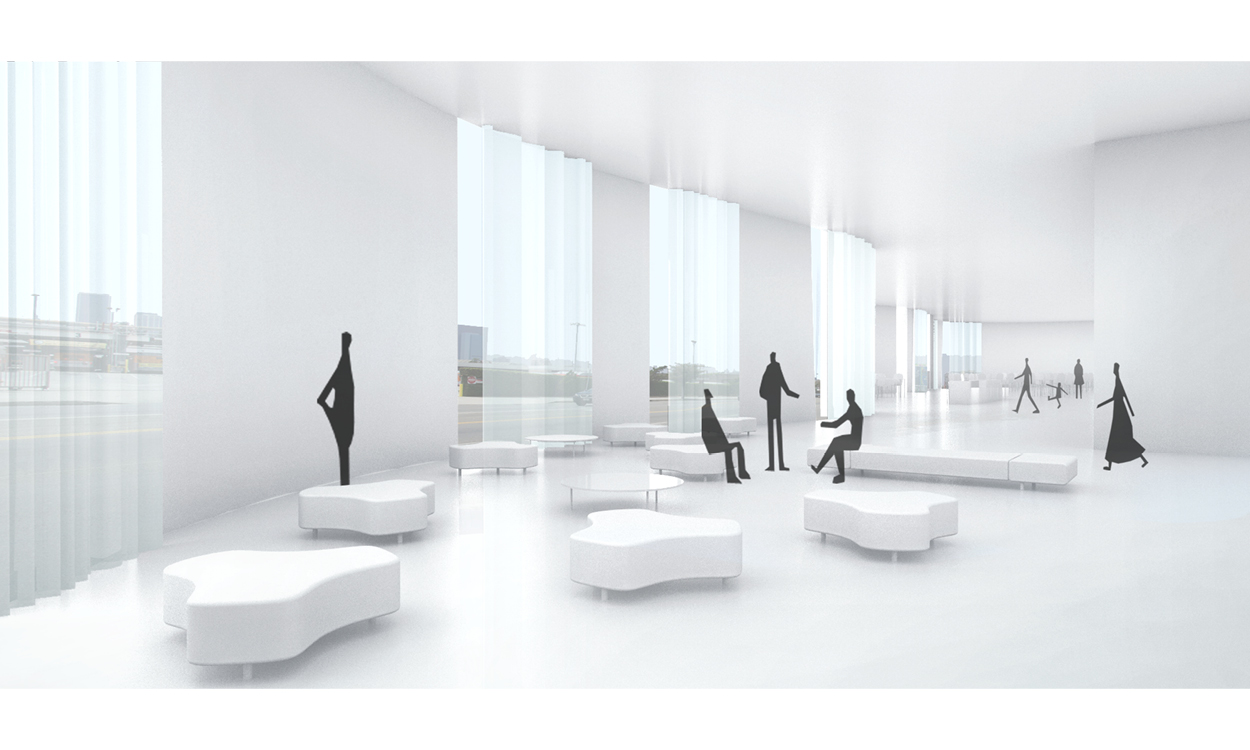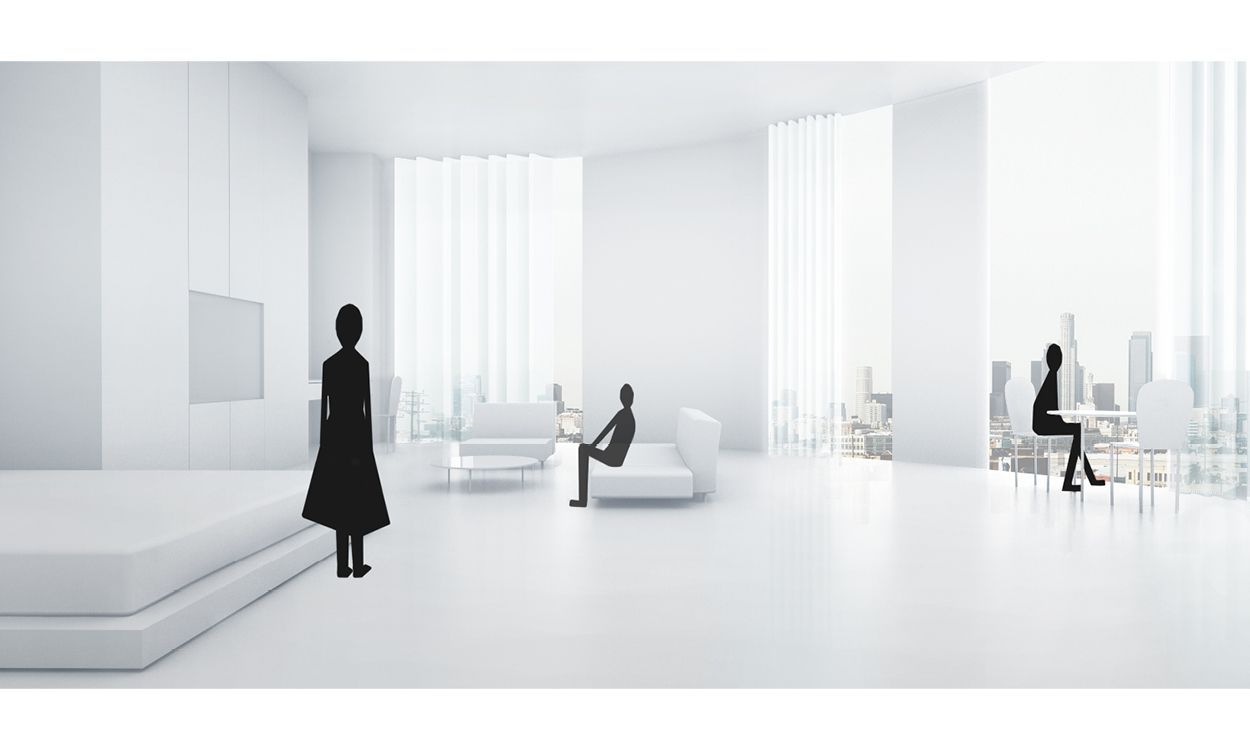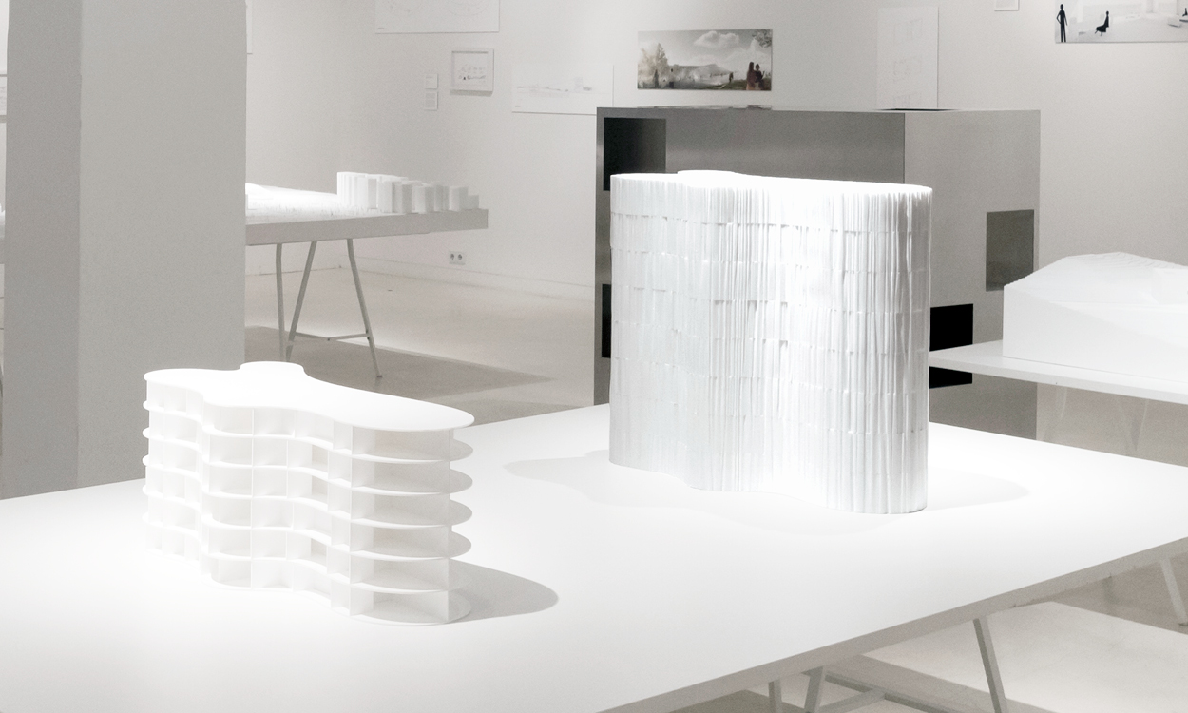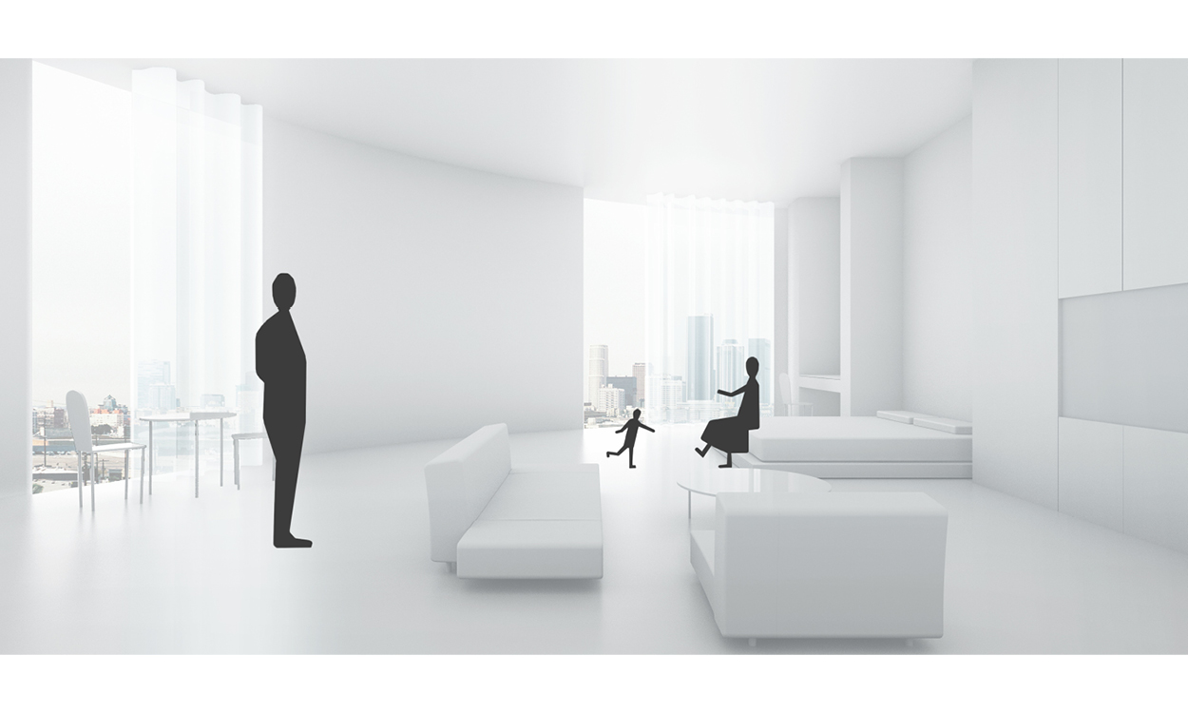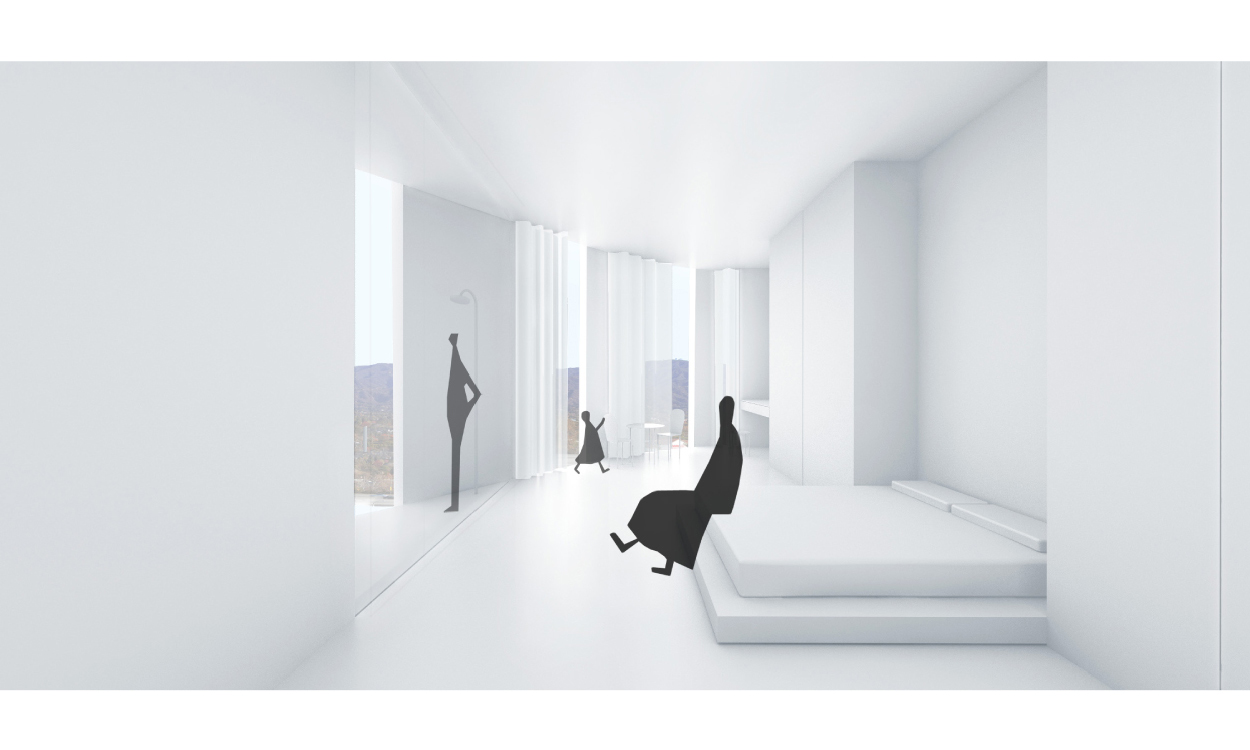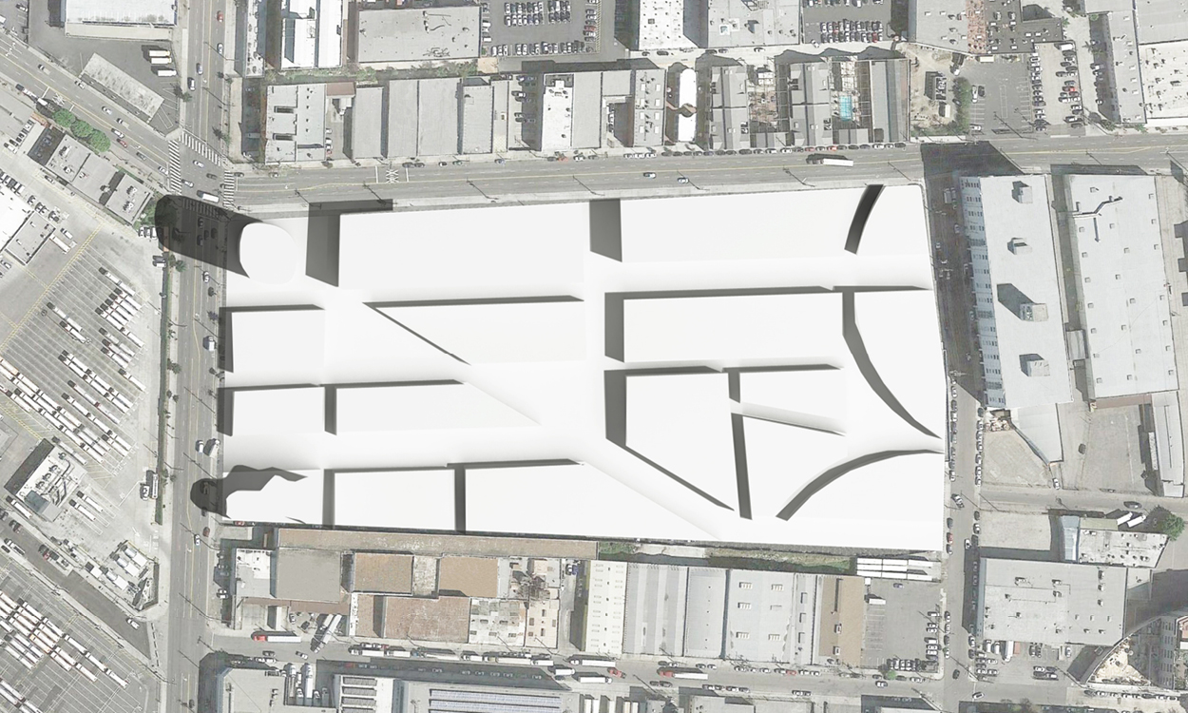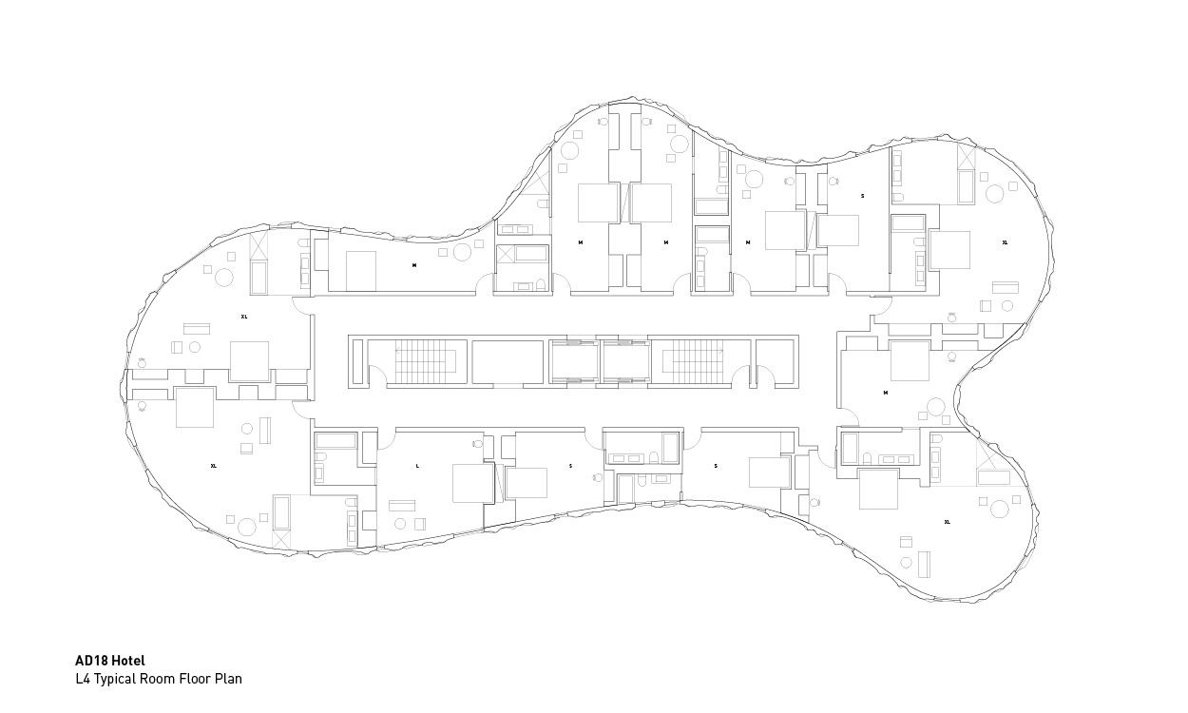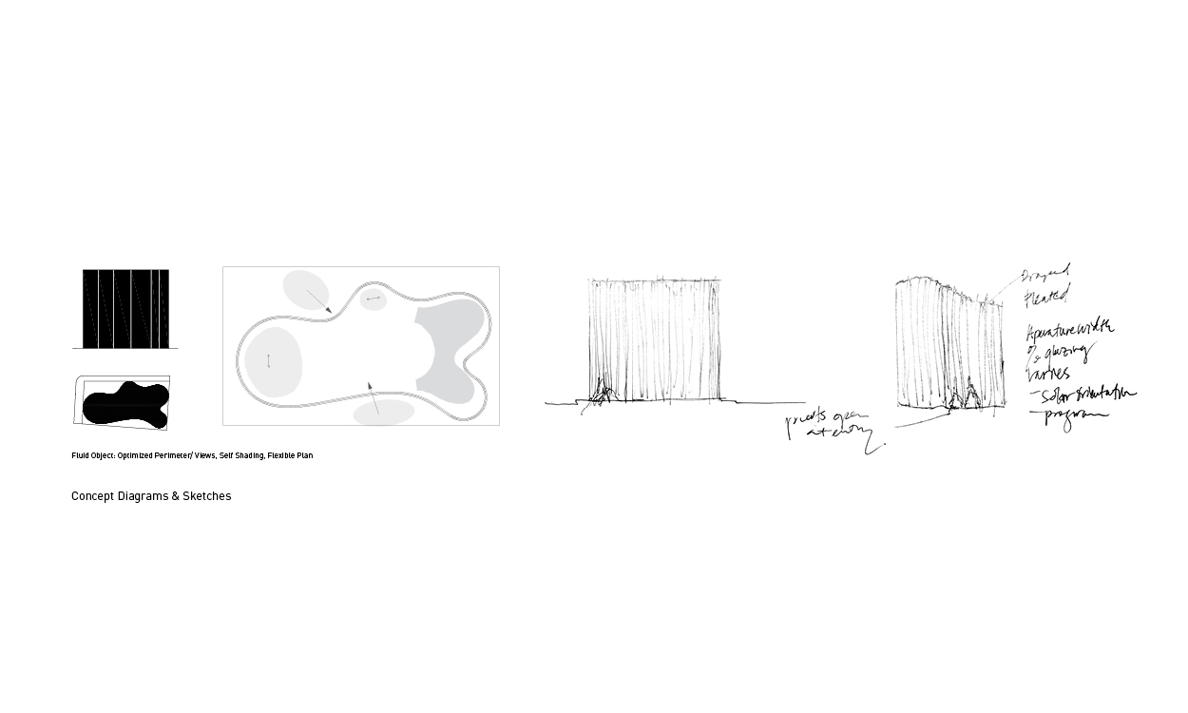AD18 HOTEL
On 20, Nov 2016 | In LATEST NEWS PORTFOLIO | By PAR
This is a 12-story hotel that is part of an 18 block, mixed-use master plan in the Los Angeles Arts District. The building’s fluid sculptural shape is an urban response to site adjacencies. Along the west, the building is minimized to reduce noise from the busy boulevard. At the north and south the building pulls in to create protected areas for the main entrances and traffic circulation. On the interior this sculptural shape offers a variety of guest room layouts that are efficiently organized from a central core. The guest rooms are scaled from XL, L, M and S with unique views and relationships to the surrounding through the sinuous, cast concrete façade. The first and second floors are reserved for public programs including the lobby, restaurant and lounge. A sky garden and pool are on the roof.
Type: Hospitality
Location: Los Angeles, US
Completion: 2015-2016 Concept
Area: 9,300 m2 | 100,000 sf
Client: AECOM, Suncal
Architect: PAR: Jennifer Marmon, Partner in Charge; Angus Goble, Partner; Miwa Espinoza; Julian Huang; Patrycja Jurczak; Matthias Malicki; Jack Reidler; Jesse Segura



