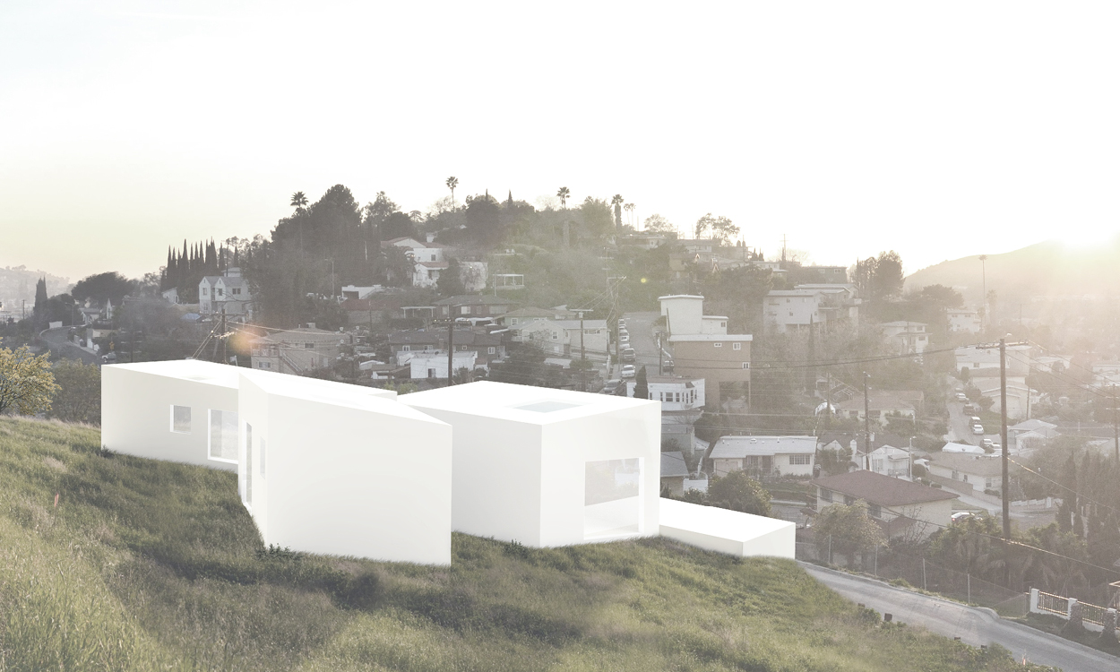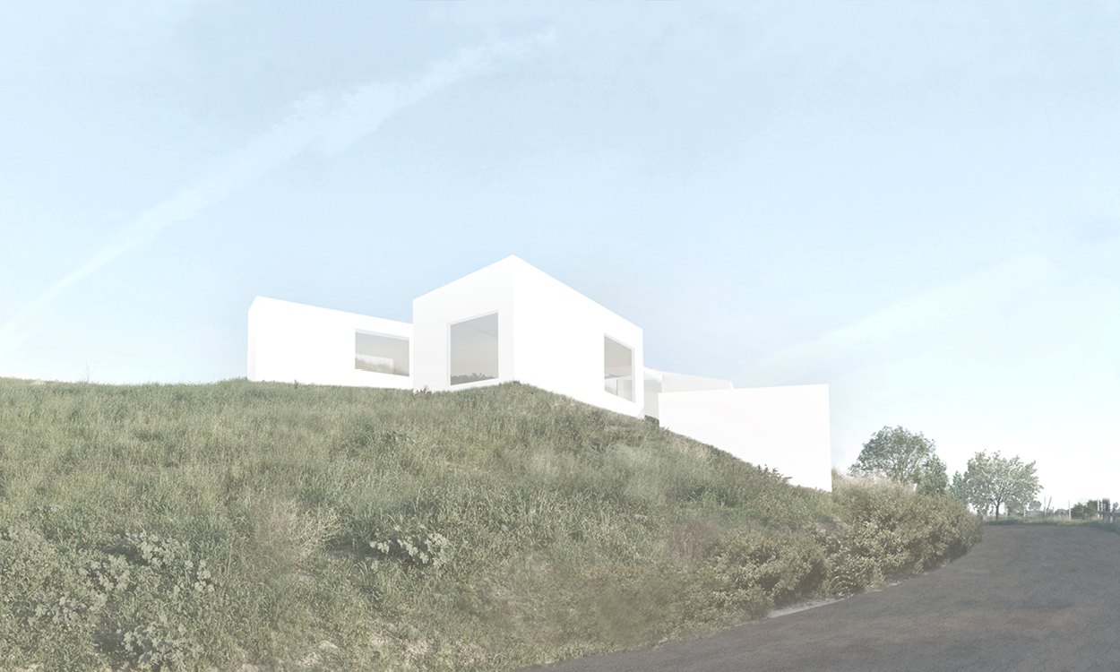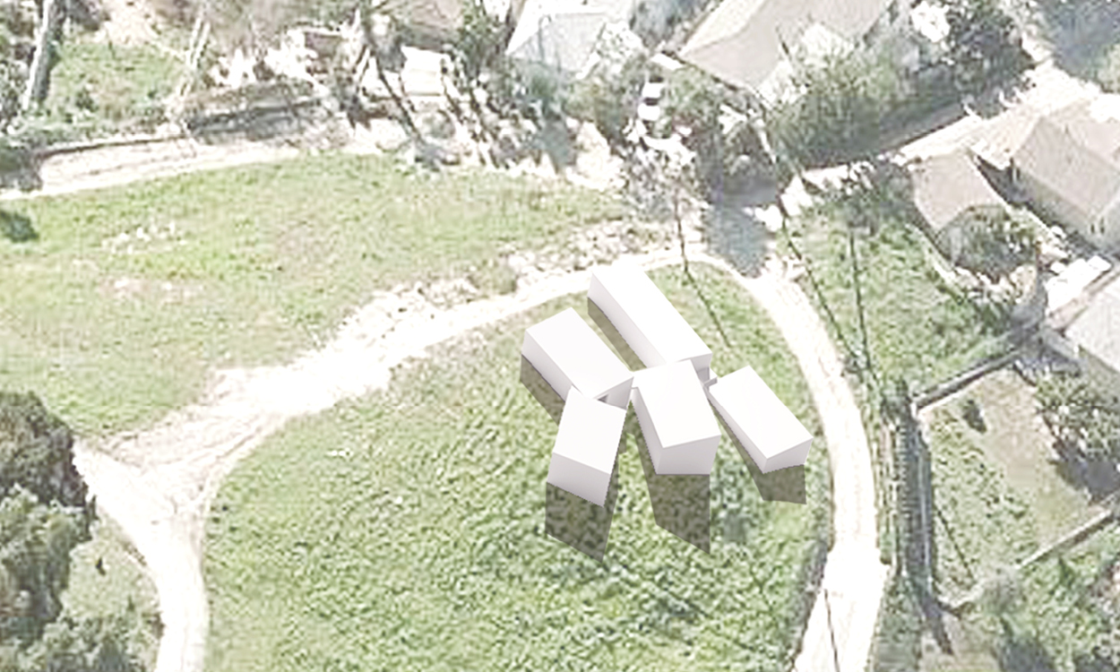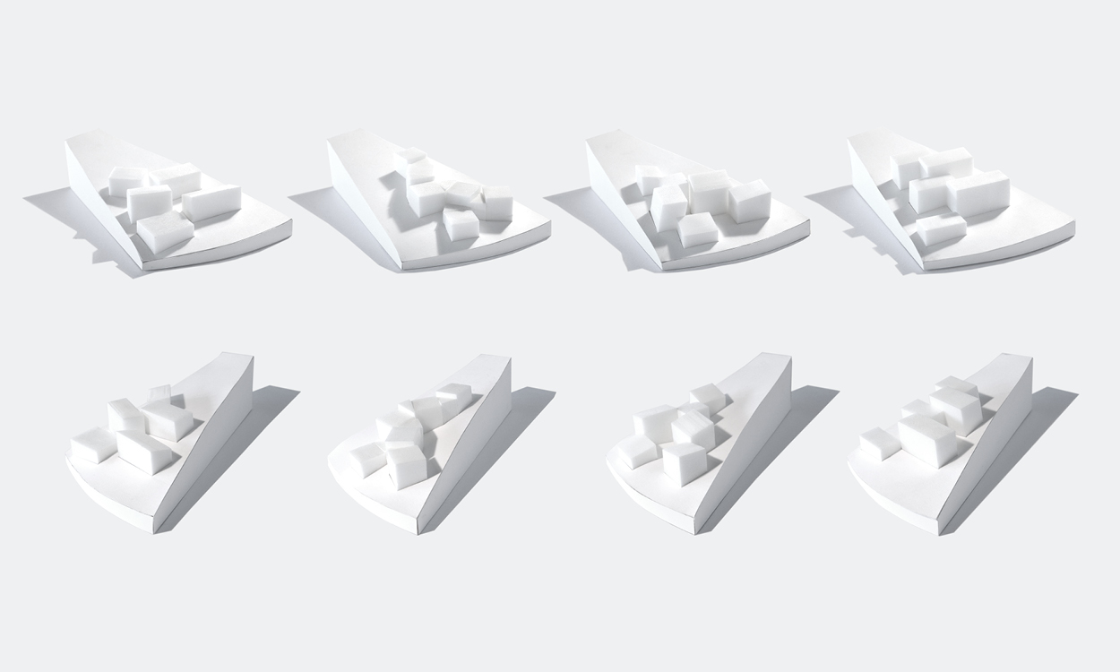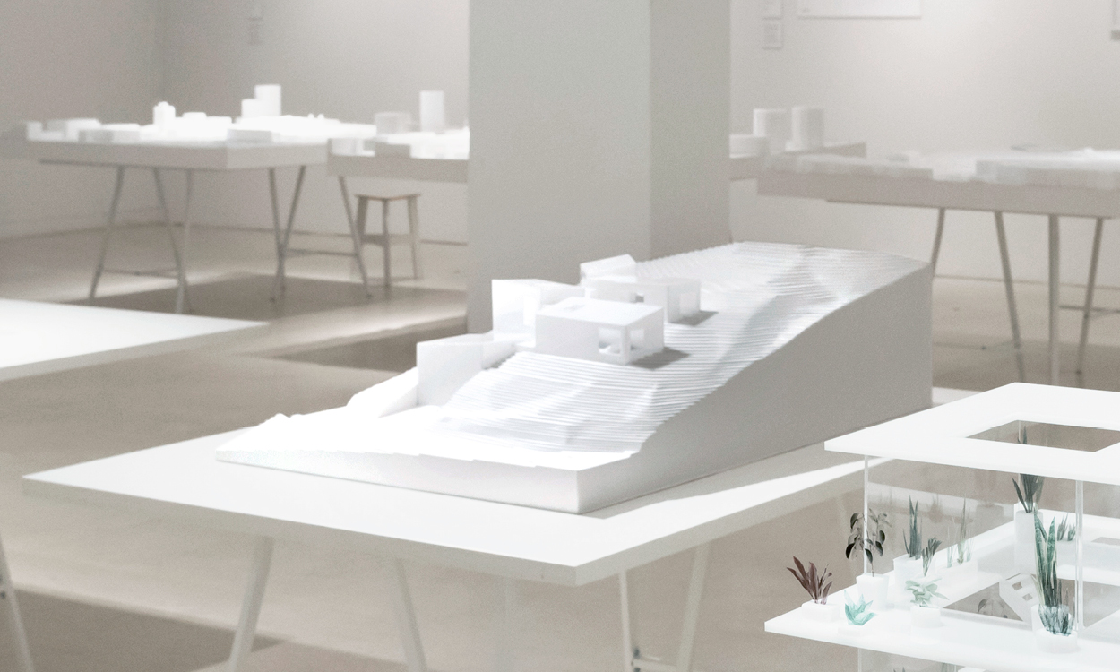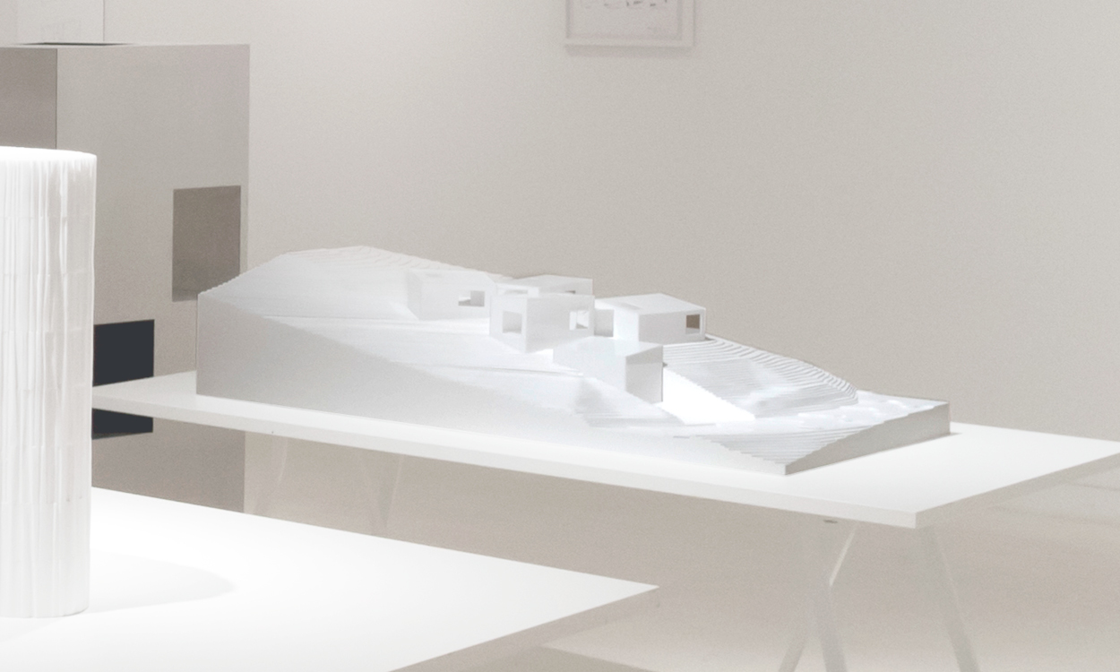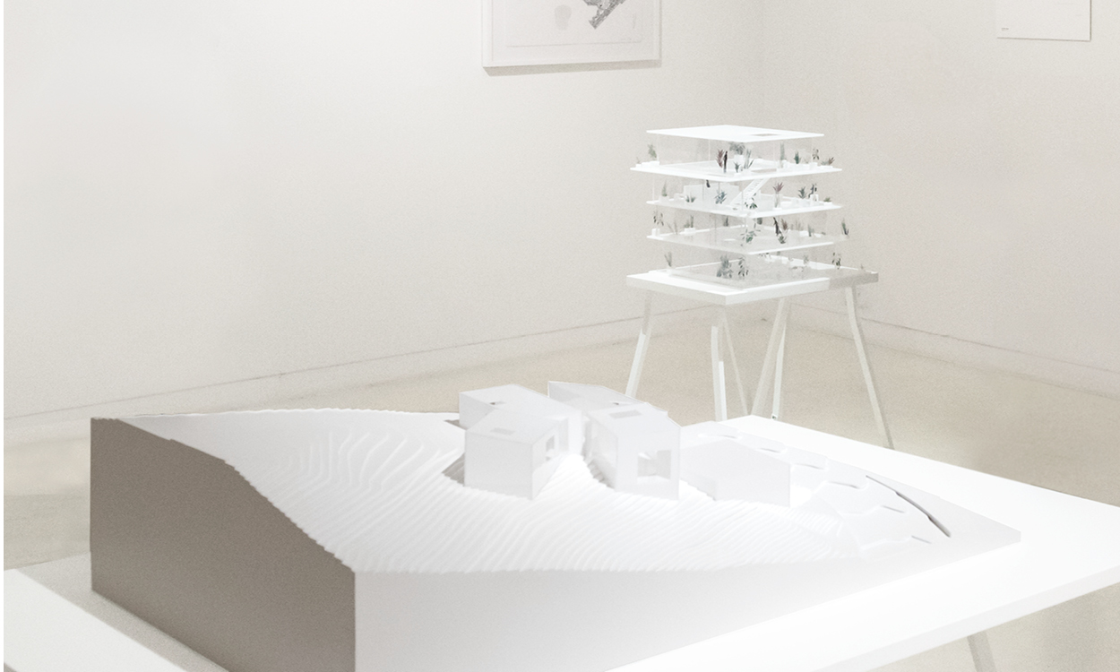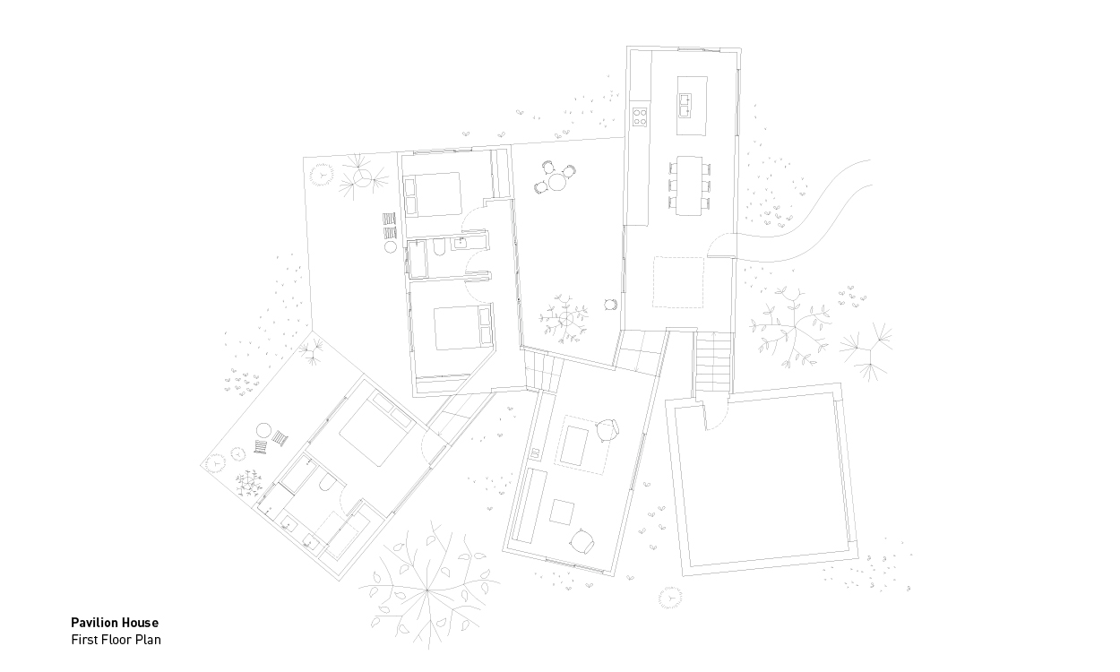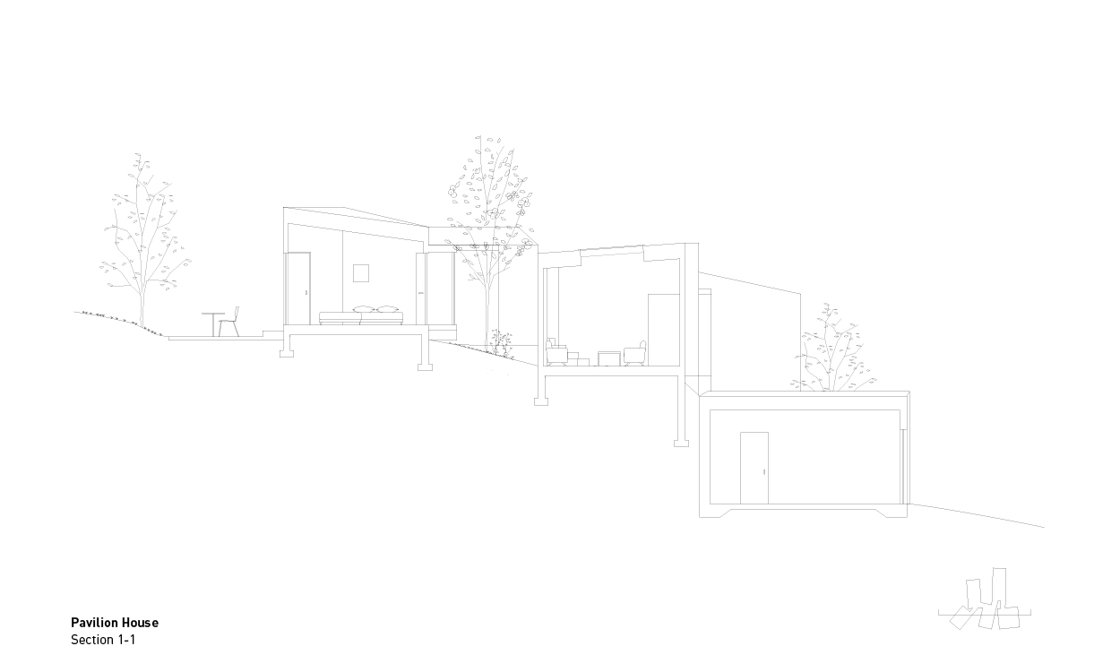PAVILION HOUSE
On 22, Nov 2016 | In LATEST NEWS PORTFOLIO | By PAR
Pavilion House is located within a residential neighborhood in the hills east of downtown Los Angeles. Unlike the two- and three-story houses nearby, this dwelling is a collection of pavilions that integrate into the landscape. The design creates a fragmented, domestic space that allows for access to natural light, outdoor terraces and panoramic views throughout the house. There are five pavilions on the site; each accommodating different programs and rotating according to topography and views. These pavilions are prefabricated and interconnected by site-built, transparent halls that function as interstitial spaces. The varied, shed roof forms further distinguish each pavilion, articulating a soft assemblage within the landscape.
Type: Housing
Location: Los Angeles, US
Completion: 2016-
Area: 220 m2 | 2,400 sf
Client: Design Lab
Architect: PAR: Jennifer Marmon, Principal; Stefanie Velásquez, Architect; Agnes Cheung, Hongyang Lin, Jessica Miksanek, Sunghoon Lee



