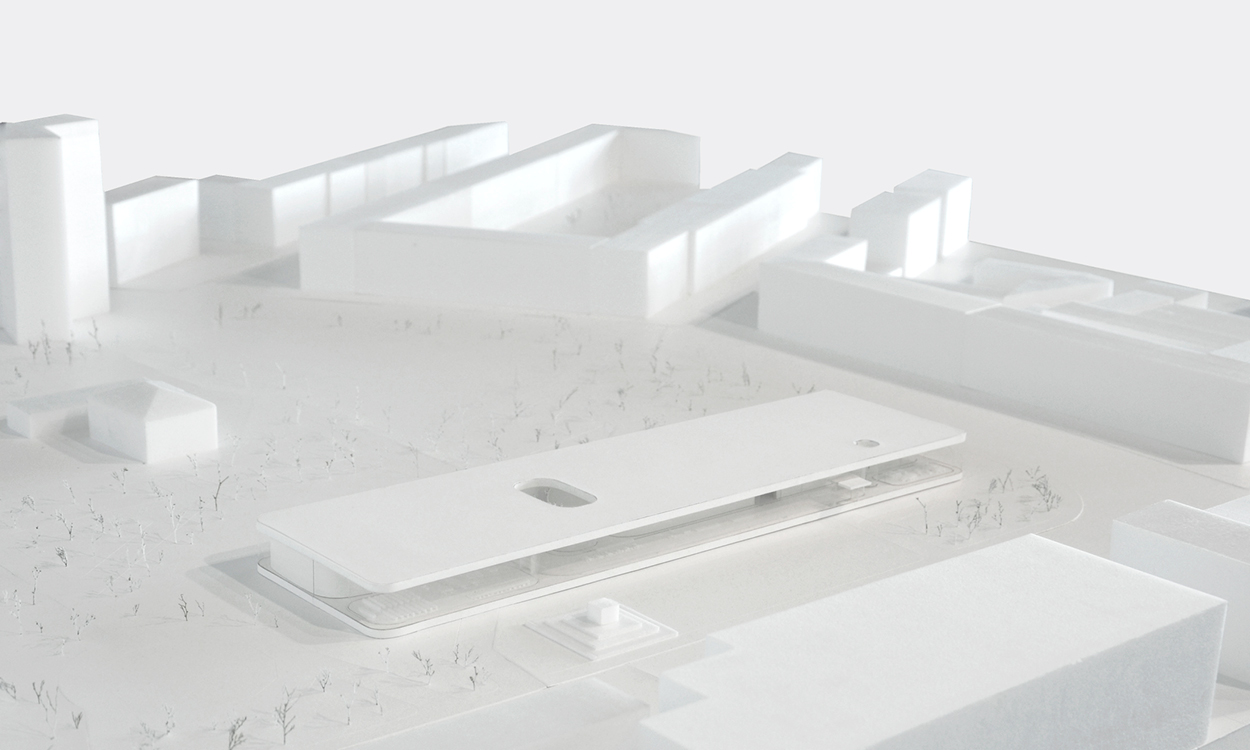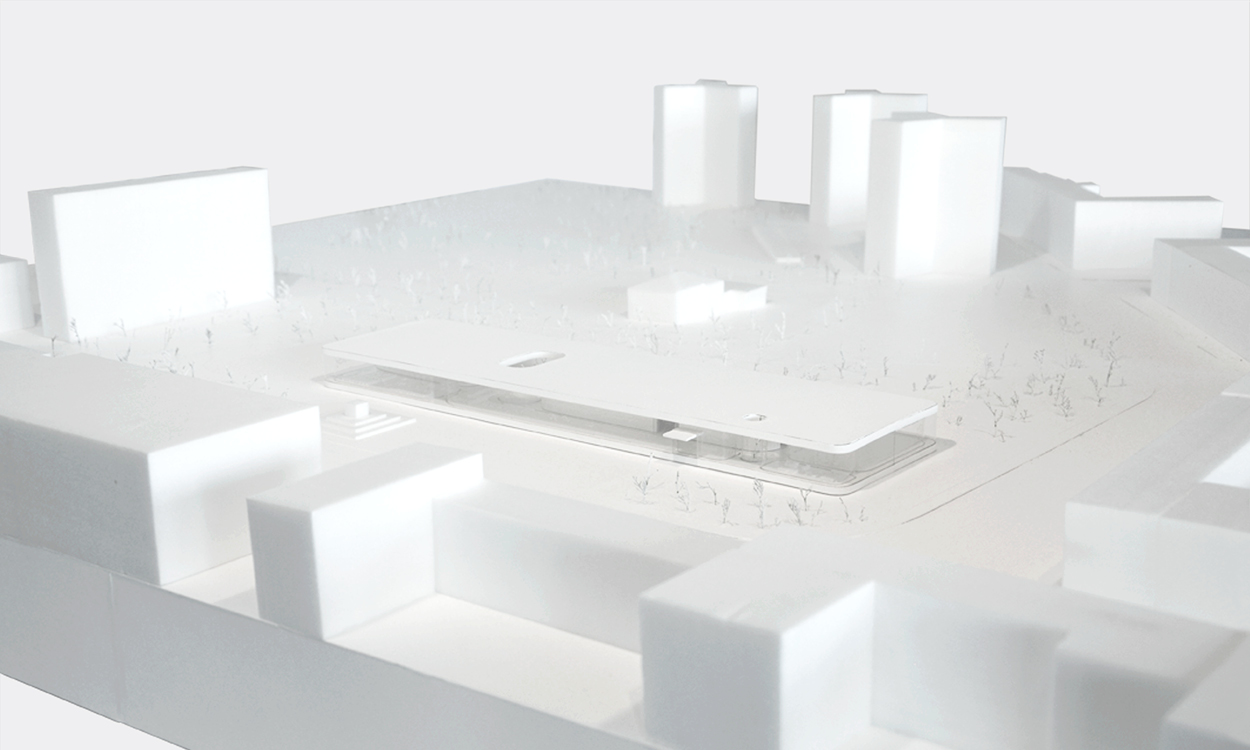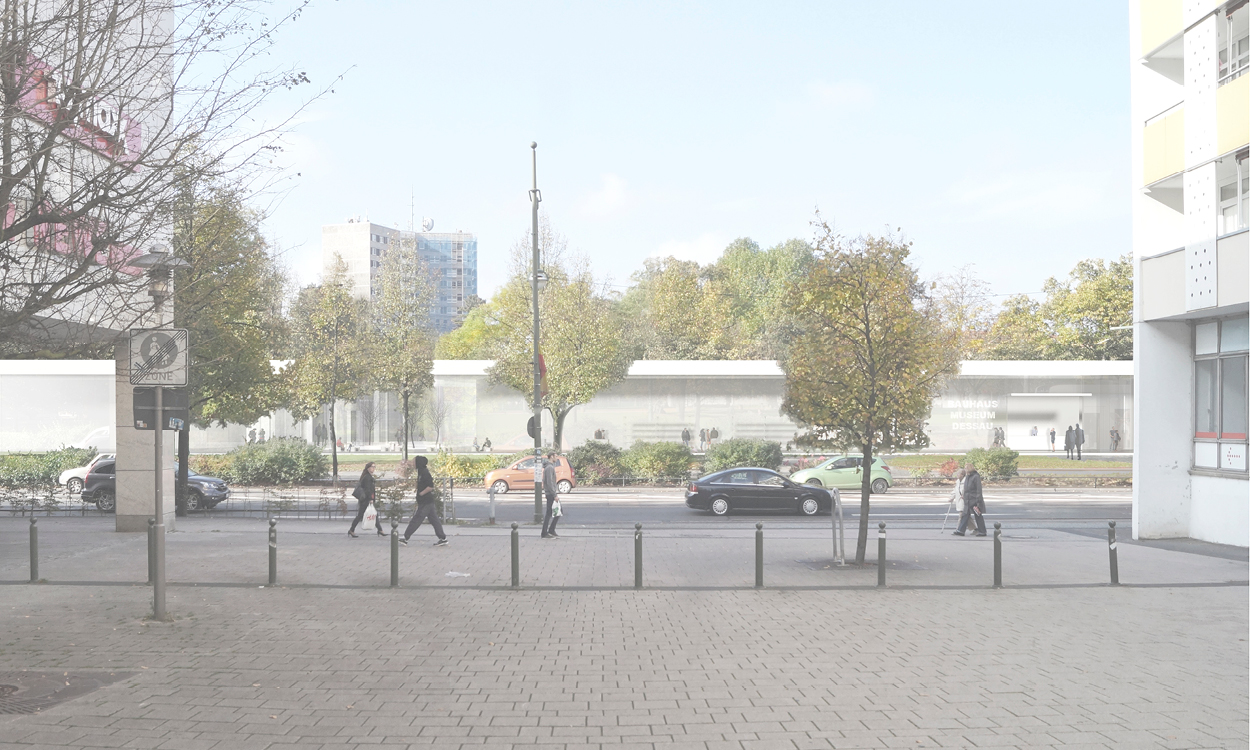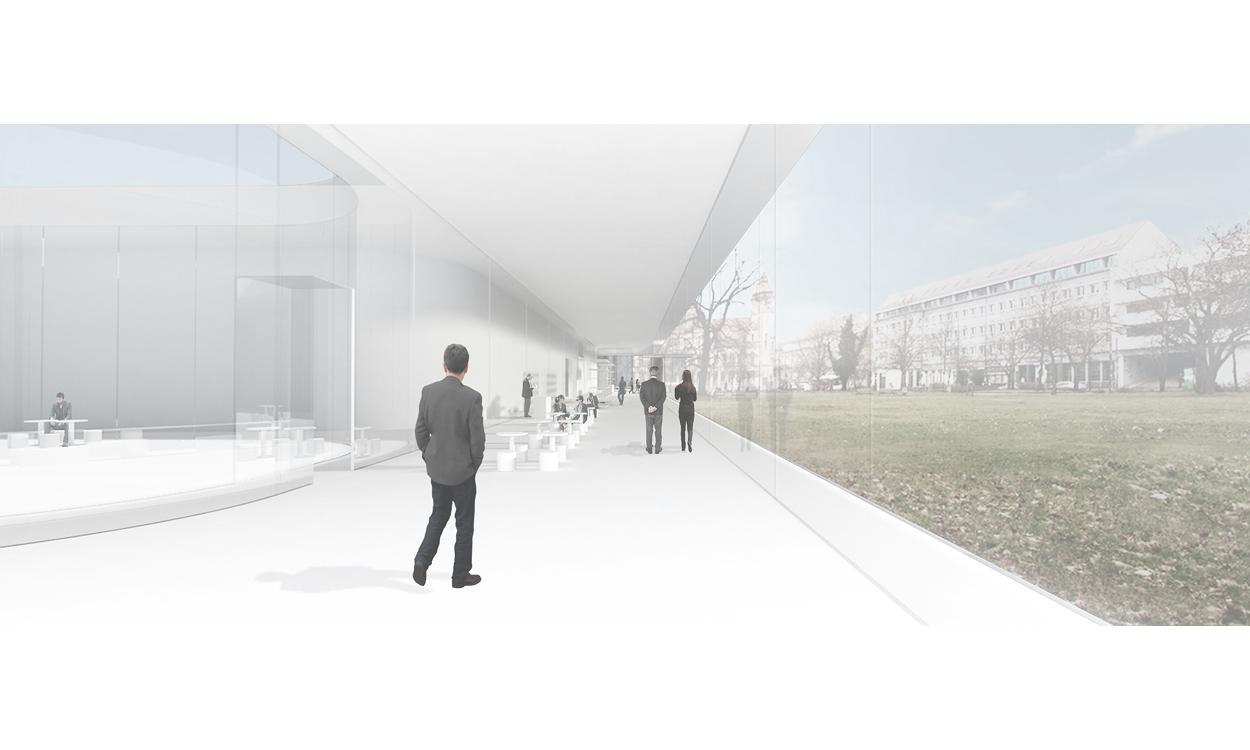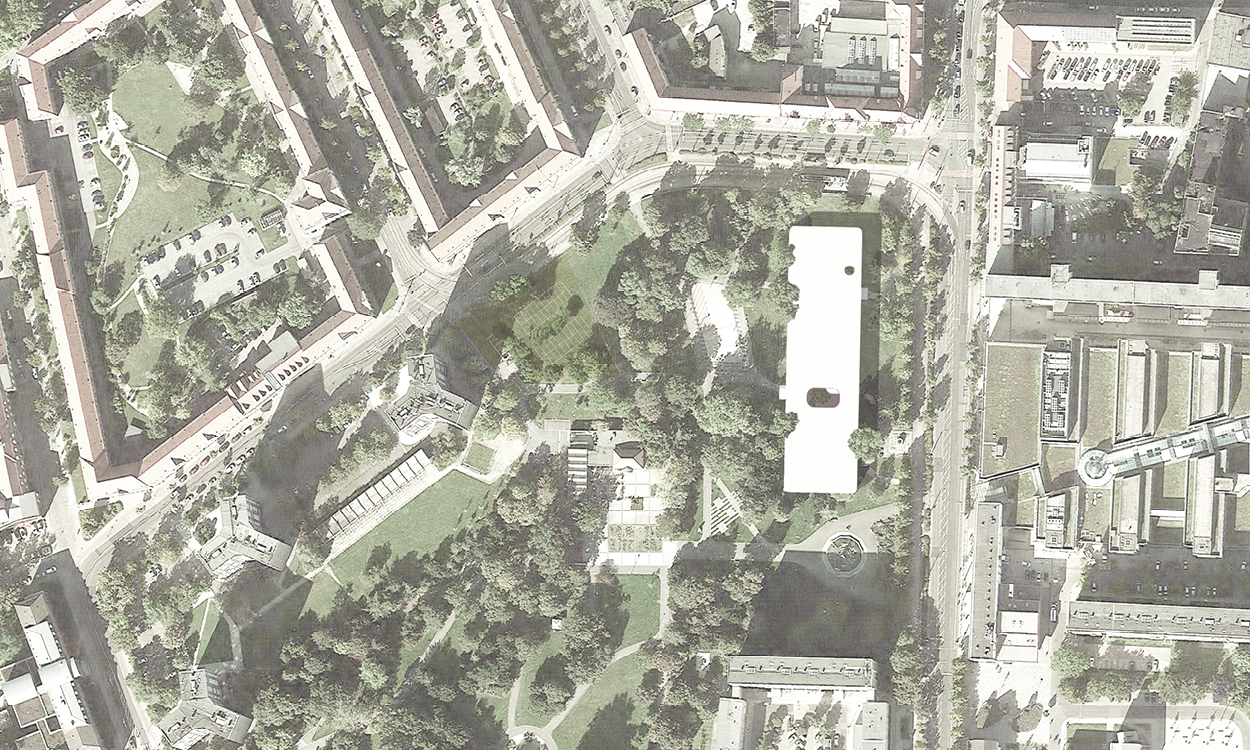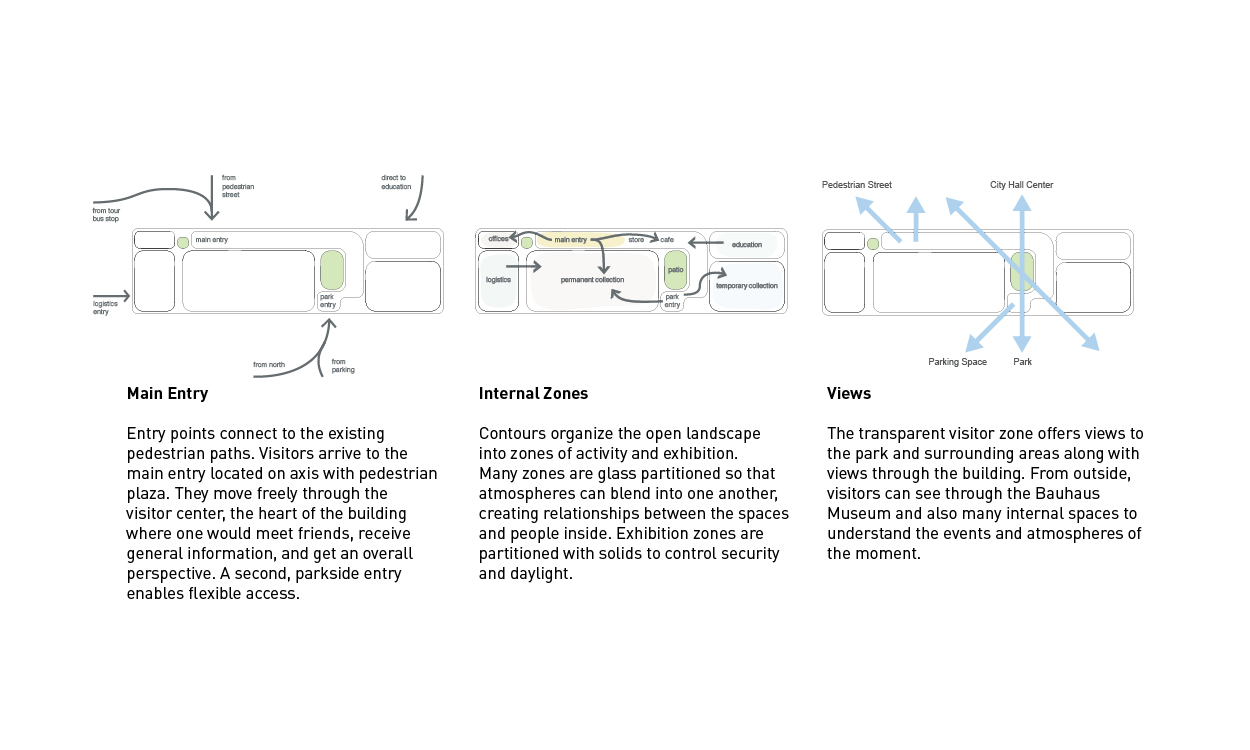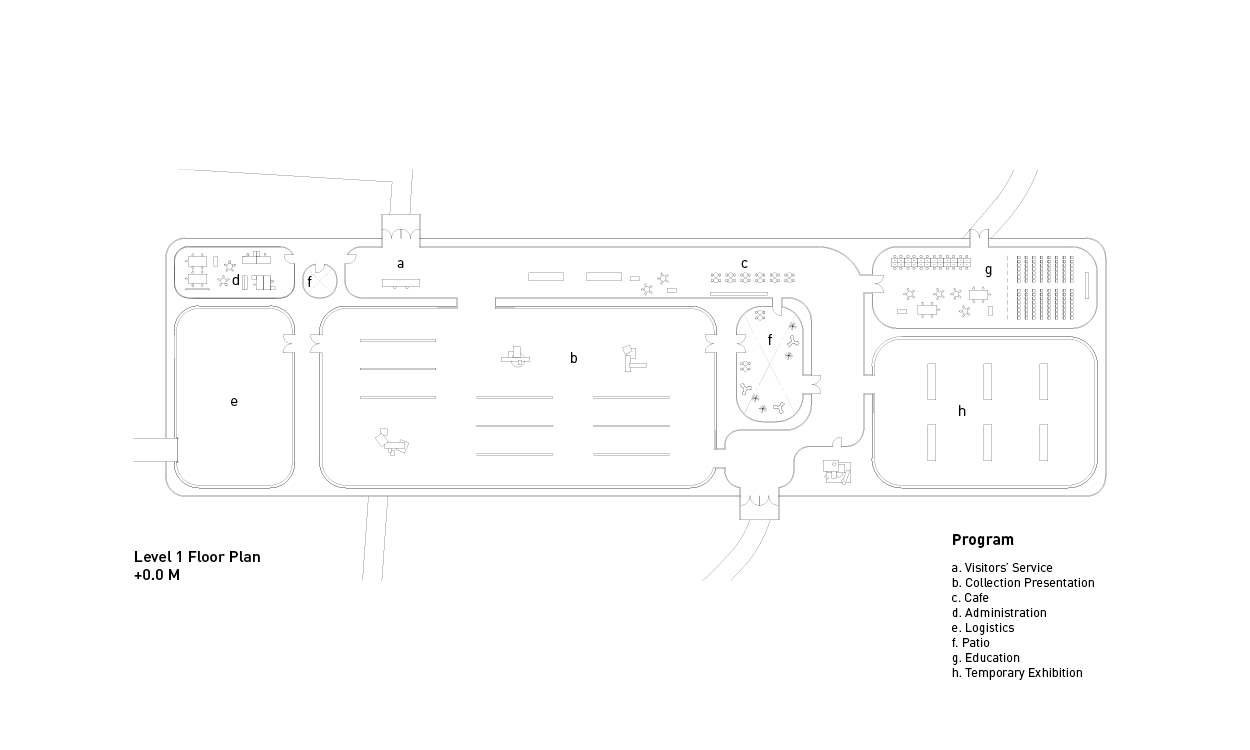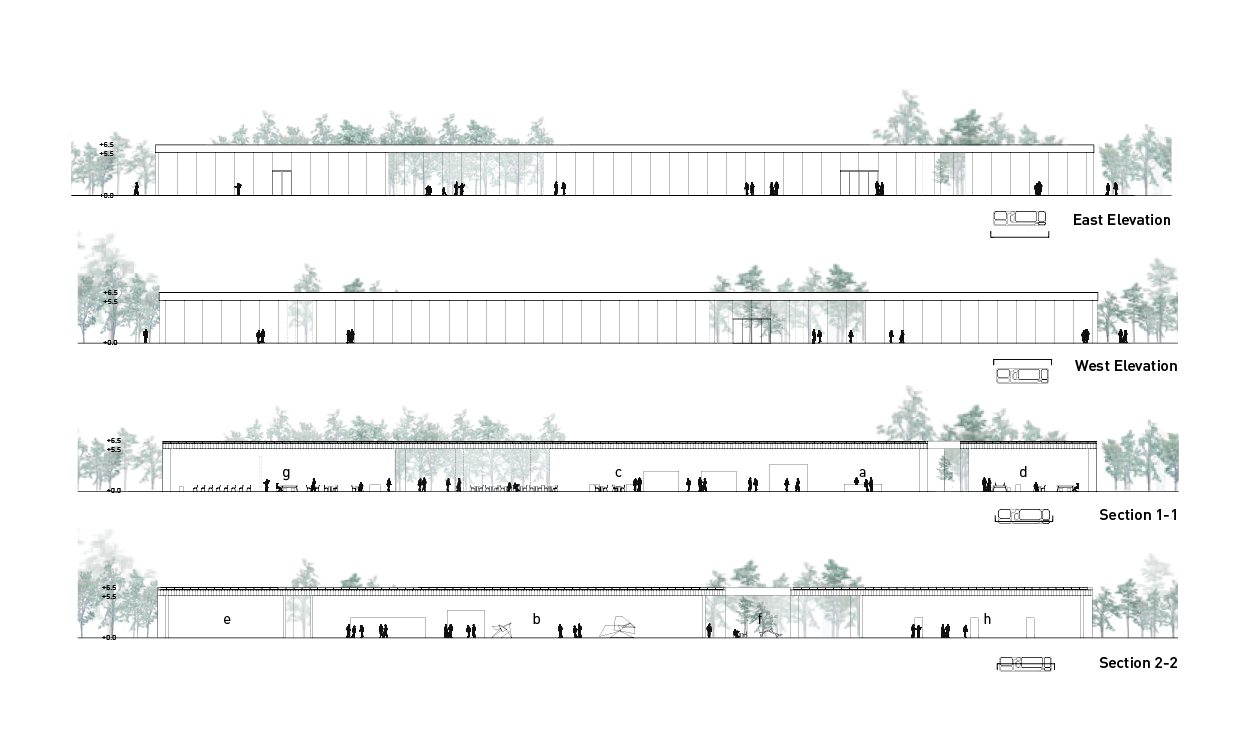BAUHAUS MUSEUM DESSAU
On 20, Dec 2015 | In PORTFOLIO | By PAR
This pavilion for the Bauhaus Museum Dessau is an exhibition space for the museum’s art collection and an education facility. The museum is centrally located in a park between the Dessau Cultural District and the Bauhaus. Our proposal integrates with the existing East-West pedestrian axis, generating a binary organization of permanent and temporary collections. Interstitial perimeter zones create a buffer between institution and city while enabling visibility beyond the walls of the museum.
Conceived as a compact, single-story volume penetrated by courtyards with sight lines through layers of transparent walls, the visitor experience will always involve the surrounding landscape. The openness of patios and visitor zone serve to connect the institution within the park and city, providing a possibility for non-ticketed visitors to access the cafe, patio and shop. The plan is derived from a grid of various rectilinear shapes reflecting programmatic adjacencies, with room-to-room connections achieved using curving surfaces. Transparency offers views to the park and surrounding areas along with views through the building. From outside, visitors can see through the museum and also to many internal spaces, understanding events and atmospheres of the moment.
Type: Cultural
Location: Dessau, DE
Status: 2015, Competition
Area: 3,100 m2
Client: Bauhaus Foundation
Architect: Jennifer Marmon, Partner In Charge; John Chang; Matthias Malicki



